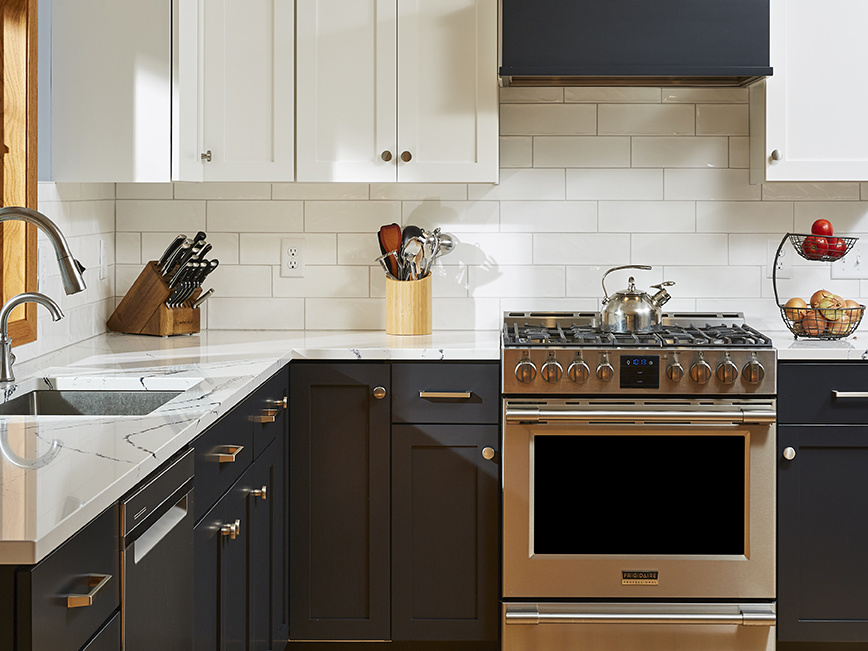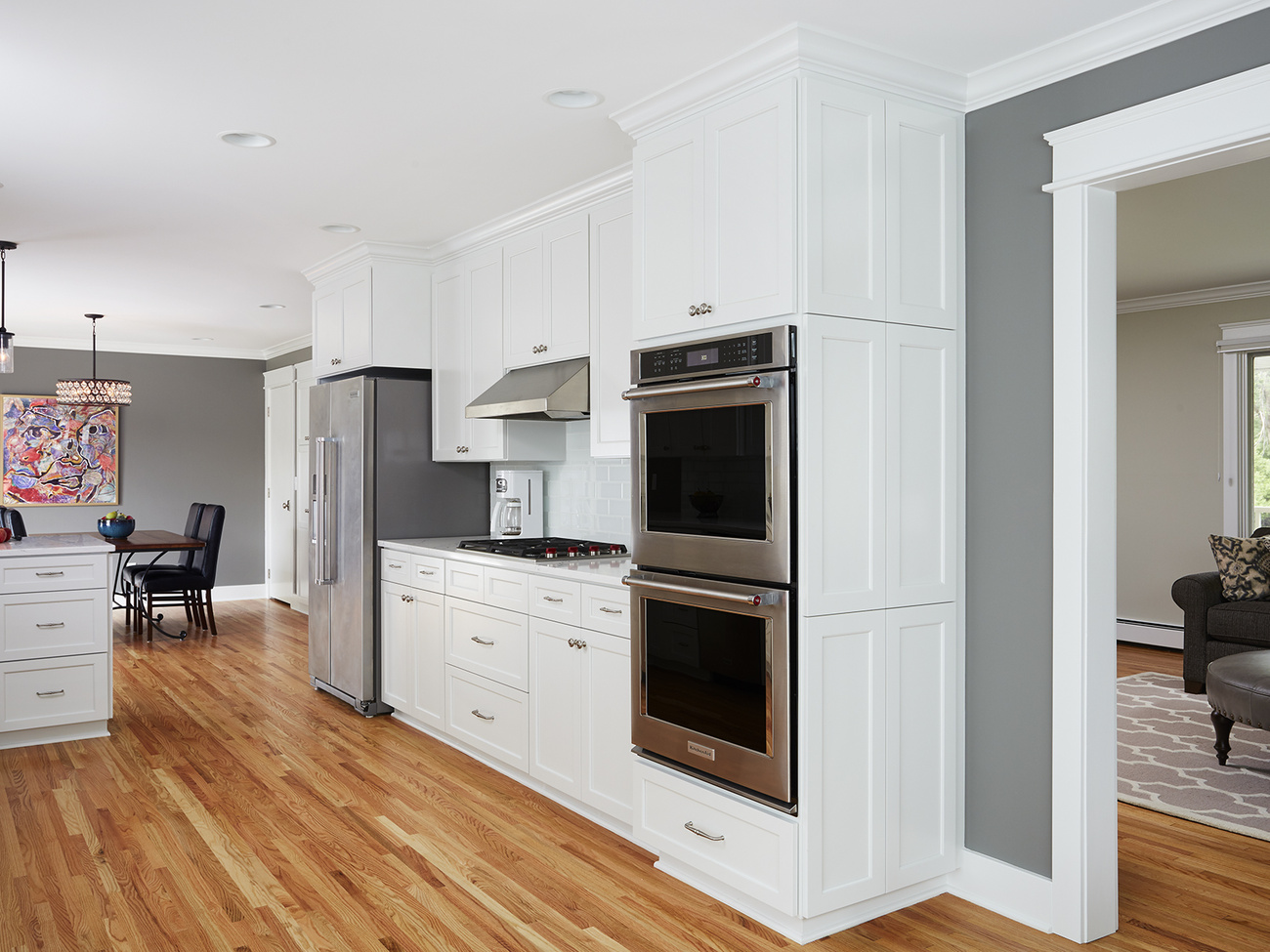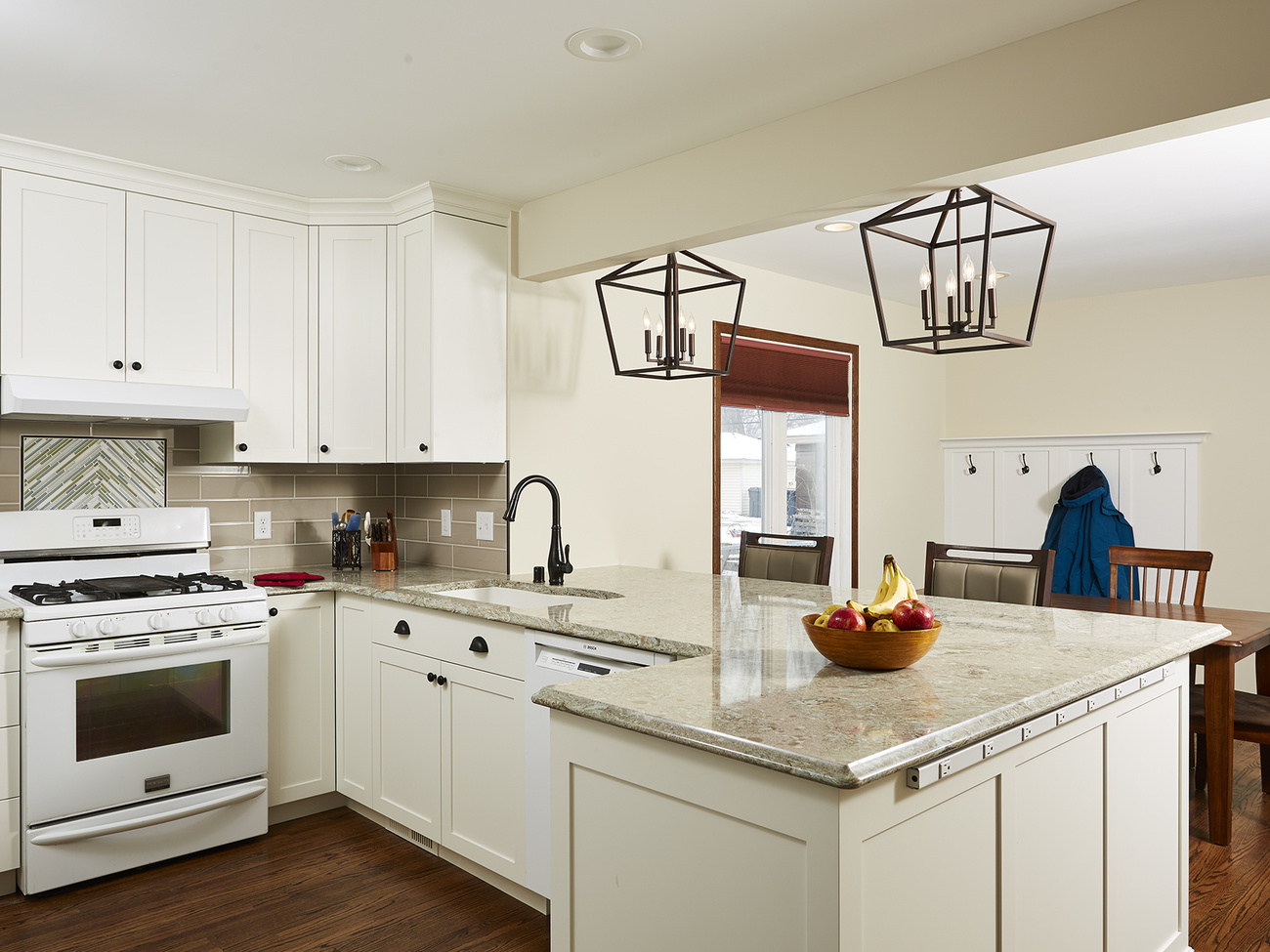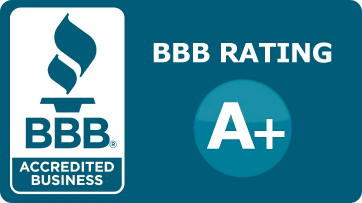2023 Spring Remodelers Showcase Home features multi-level remodel
Our homeowners wanted to make this walk-out rambler their own while staying faithful to the character of this architect-designed, mid-century modern, Brooklyn Center residence.
Lead Carpenter Shawn Ilstrup
Carpenter Mark Arntzen, Shawn Ilstrup, Ryan Whalen
Painter Dave Christenson

Project Summary
Our homeowners wanted to make this walk-out rambler their own while staying faithful to the character of this architect-designed, mid-century modern, Brooklyn Center residence.
We started with a full-scale kitchen remodel. Lots of quartz countertops, floating shelving, and cabinets in black walnut. The master and guest bathrooms were also reconfigured as was the lower-level bathroom.
On the lower level, we created a sauna, originally planned but never built. We also relocated the laundry out of the mechanical room and into an unused niche in the lower level and added a workout room. The ceilings were retextured, and the flooring was replaced. To honor the mid-century style, we refinished some of the lower cabinets from the kitchen and designed them into a new wet bar now overlooking the river. As the final design element of ultimate cool, we added an eye-popping custom terrazzo floor in the kitchen and the entryway.
Overall, a remodel worthy of an architect's creation.
Before



After




















Featured Materials
APPLIANCES
- Refrigerator-Kitchen — Miele fully integrated 30" K1813 Vi
- Refrigerator-LL wet bar — Bosch B36CT80SNB Black Stainless
- Wall oven steam oven — Miele DGC6800-1 XL 24" combi-steam oven
- Warming drawer — Miele 4060-14
- Hood — Miele
- Wine refrigerator QTY 2 — LIEBHERR WU 4500 GrandCru 24" wine cabinet
- Coffee system — Miele CVA615
- Washer/dryer laundry center — WKEl00H*A / WKG101H*A
CABINETRY
- Kitchen & Baths— Full overlay, Plain sliced black walnut, white melamine interiors
- Uppers: Vertical veneer in kitchen, horizontal veneer in bathrooms
- Base: Vertical veneer in kitchen, horizontal veneer in bathrooms
- Door style: Slab
- Drawer style: Slab
COUNTERTOPS
- Kitchen perimeter — Zeal Quartz: Avilia 3cm 1/8th round edge - seams to blend thru pass-thru opening
- Dining pass-through — Zeal Quartz: Avilia 3cm 1/8th round edge - seams to blend thru pass-thru opening
- Backsplash — Zeal Quartz: Avilia - full height backsplash milled to 1/2"
- Master & Hall Bathroom — Viateria : Soprano 3cm 1/8th round edge
- Vanity & Backsplash — Viateria : Soprano 3cm 1/8th round edge
- Lower-Level Bathroom — Q Quartz: Sahara Beige
- Vanity — Zeal Quartz: Sahara Beige precut 1/8th round edge
- Lower-level wet bar — Zeal Quartz: Avilia 3cm 1/8th round edge, mitered laminated on waterfall side edge
FLOORING
- Kitchen & front entry — Advanced Terrazzo: Custom mix and application
- LL-wet bar/hall/laundry/exercise room — Delconca West 57th Nero percaline charcoal gray
POCKET DOORS
- Kitchen & MB — Emtek Round Tubular 2 1/2" Passage Pocket door pull #2144US7, French Antique
PLUMBING FIXTURES
- Kitchen sink — Ruvati RVH8301 Roma stainless undermount 3211
- Bar sink — Ruvati RVH8307 Roma stainless undermount 21"
- Kitchen faucet — Delta 9159-DST Black
- Bar faucet — Delta 9959-DST Black
- MB sink — ALFI Brand AB48TR 48" Fireclay trough undermount sink
- MB Bath faucet — Vigo VG05001 black wall mounted 2 hole
- MB Tub — Kohler K-1124-Wl-0
- MB Tub/Shower Faucet — Delta DSS-Trinsic-1704BL Tub and shower system
- MB Toilet — Duravit 2157010005 Dura style Dual flush one Piece elongated
- HB sink — Kohler K-2214-0
- HB Shower faucet — Delta DSS-Trinsic-1701BL includes hand shower
- HB Toilet — Duravit 2157010005 Dura style Dual flush one Piece elongated
- LL bath sink & faucet — HO supplied
- LL shower — Delta DDS-Trinsic-1701BL
- LL wet bar sink — Elkay ELG2522WHOFC Quartz classic 25"
TILE
- Mb tub/shower surround — 4x12 ceramic tile in canvas
- Mb wall tile — 4x12 ceramic tile in canvas
- Mb niche back wall — 4x12 ceramic tile in canvas
- Mb floor tile — Delconca West 57th Nero percaline charcoal gray
- HB tub/shower surround — 4x12 ceramic tile straight stack pattern
- HB shower base tile — Delconca West 57th Nero percaline charcoal gray
- HB wall tile — 4x12 ceramic tile in canvas, straight stack pattern
- HB niche back tile — 4x12 ceramic tile in canvas, straight stack pattern
- HB floor tile — Delconca West 57th Nero percaline charcoal gray
- LL-bath tub/shower surround — 4x12 ceramic tile in canvas, straight stack pattern, supplied by HO
- LL-bath shower base tile — Delconca West 57th Nero percaline charcoal gray
- LL-wall tile — 4x12 ceramic tile in canvas, straight stack pattern
PAINT
- Kitchen — SW 7570 Egret White whole house
- Bathrooms — SW 7570 Egret White
- LL Wet bar — SW 7570 Egret White
- LL hall and Laundry — SW 7570 Egret White











