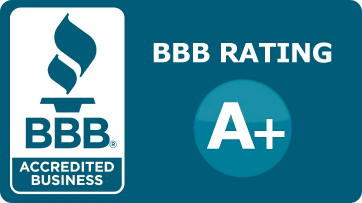Minneapolis Custom Home Builder
Custom Homes
Whether it is a trear down and rebuild or a new build on your own lot we have the expertise to design precisly what you want.
Minneapolis St. Paul Twin Cities Area custom homes Designer & Remodeler
Custom new homes carefully designed and hand-crafted
We get a lot of calls from homeowners who want to build new but don't have many of the ingredients needed to do so except their desire to make a home of their own. They have a lot of ideas about the home itself, but not a lot of actual essentials in hand, such as the land.
While we are happy to sit down at our offices in Blaine and discuss basics, unless you actually have the land and the answers to most of these questions a face to face may be premature.
- Are you in our geographic area?
- Is your lot big enough for the home you envision?
- What are your environmental considerations? These include such factors that may affect your construction plans such as issues like slope, soil conditions, trees, well and septic, road access, or protected areas that may require special permits or additional costs.
- What is your timetable? The planning and design of a true custom home can take considerably longer than most homeowners expect, so it is always best to have a realistic understanding of the time it takes to do it right and thoroughly.
- Do you have an adequate budget and have you considered what kind of financing you would use or need?
- Why do you want to build a custom home rather than remodel a current home?
Kicker
Tear-down new home project—decrepit rambler becomes prairie classic!Green building principles and contemporary design guided this 1969 new build
The couple who bought this 1960’s rambler fell in love with the shoreline property and the spectacular view on Linwood lake. The home on the other hand, with all the charm of a fish cleaning shack, had to go. Murphy Bros. reduced the home to its foundation and transformed the entire property into a stylish lake home masterpiece. "It was the third home I designed and built," recalls John Murphy, owner of Murphy Bros. Design | Build | Remodel, "And by far the nicest. Fortunately, we completed it just before the great recession of 2008."






The main floor was lifted for higher ceilings, more light, and better lot presence. Electrolux kitchen appliances like the double ovens, and the high-capacity refrigerator, make this kitchen a chef’s dream. The island sink gives two cooks plenty of elbow room. A variety of natural woods, ceramic and stone finishes perfect for a Prairie Classic home decor. Details like lighting fixtures were selected complement architectural details, like the arched doorways.


Kicker
Strong durable energy-saving foundation
Saving energy and reducing environmental impact was important to the family. The foundation was poured with energy-saving insulated concrete forms (ICF’s).













