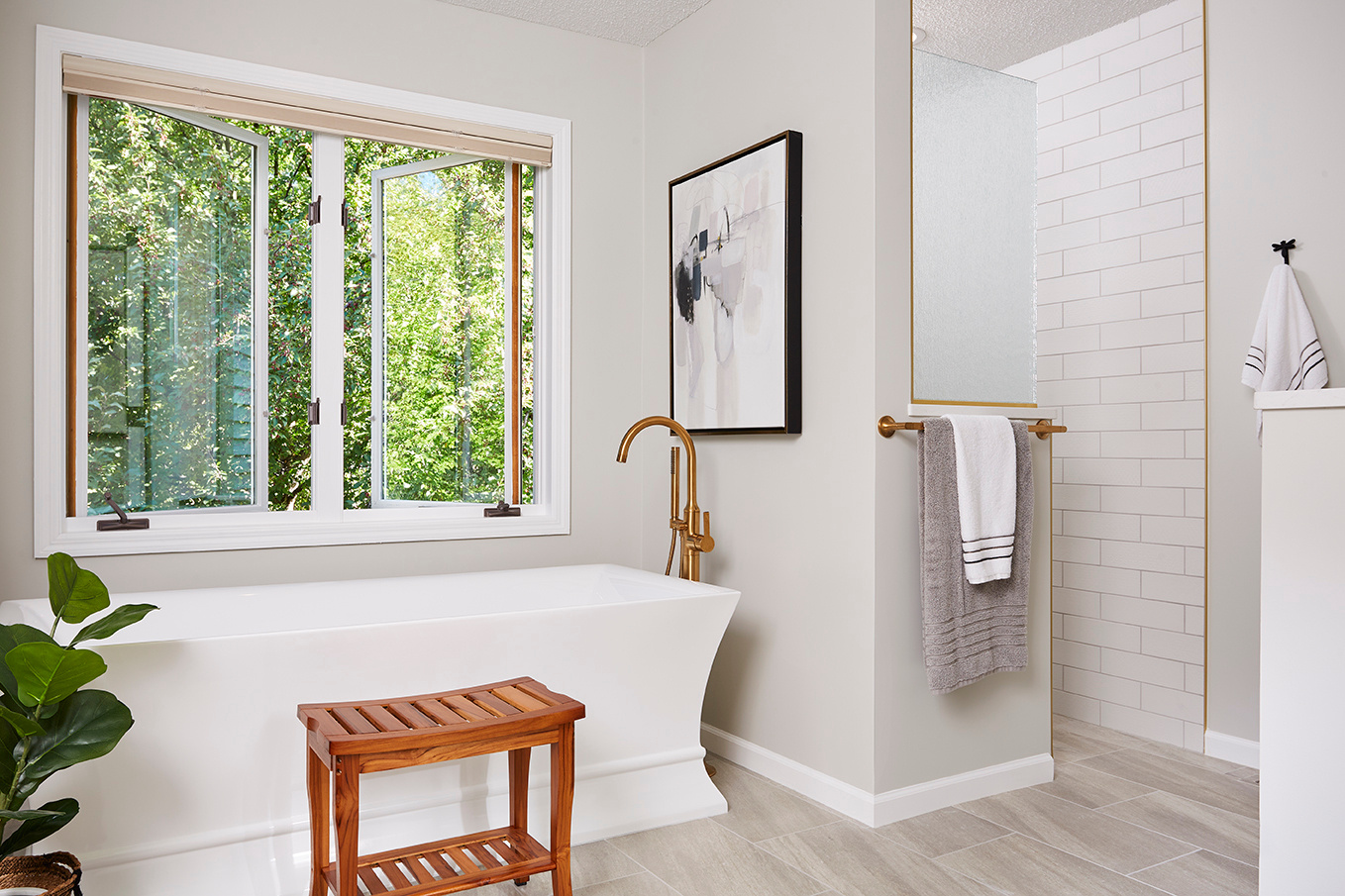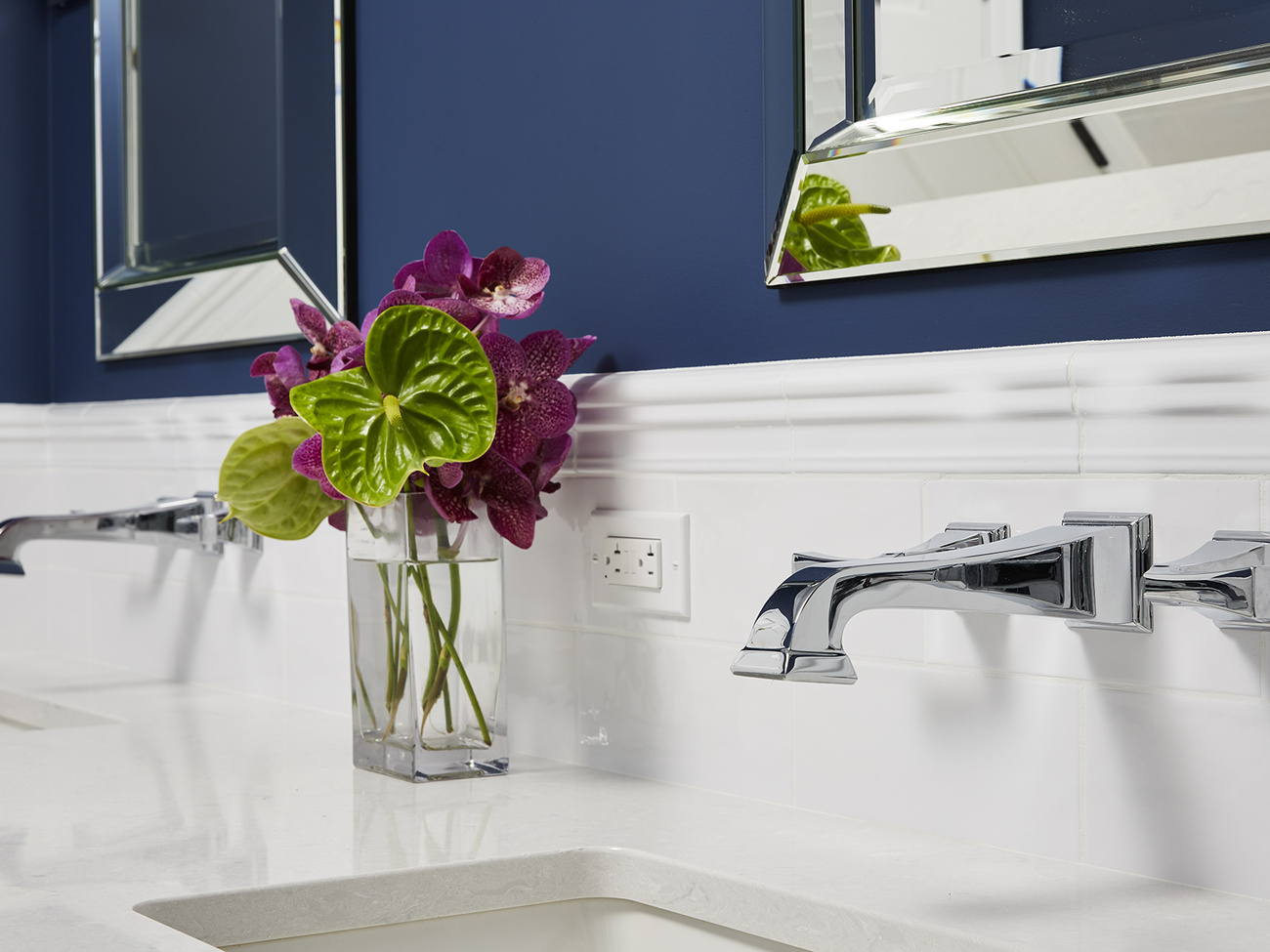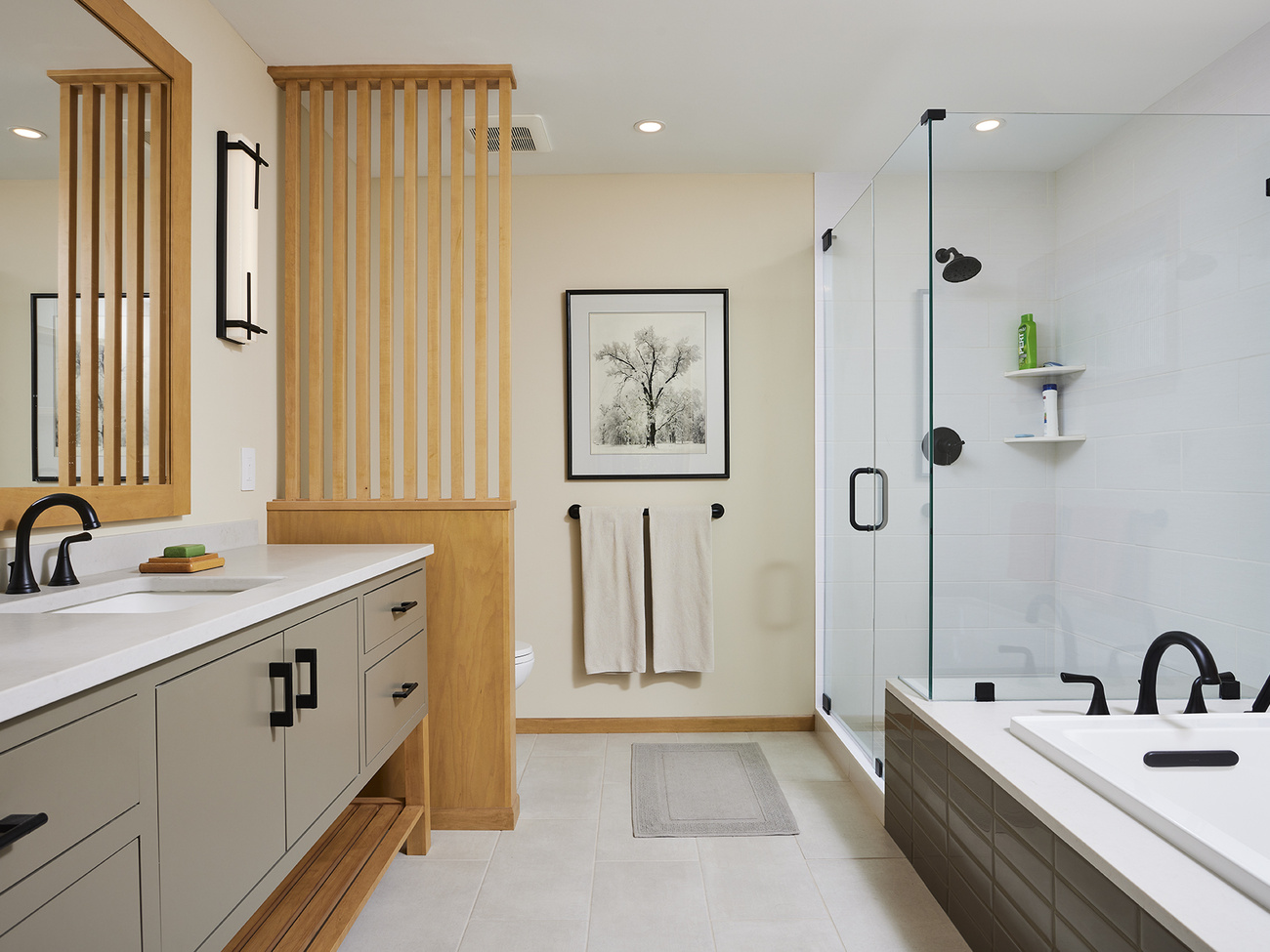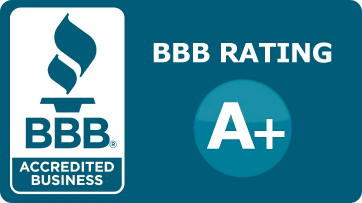Universal Design Master Bath remodel in Chanhassen
If we had a dime for every monster jacuzzi we removed…
Project Summary
The beauty of the stand-alone tub is never more apparent than when it replaces a large, cumbersome, and seldom used jacuzzi. Such was the case in this second-floor master bath remodel that also involved a new, slightly larger shower with a zero-clearance universal design shower threshold.


Before


After
“Again, the honey oak is everywhere in this home and the bathroom is no exception,” says Murphy Bros. Design/Build Consultant Theresa Mann. “So the goal here was to lighten everything up, which we did by using a mix of grey tones and softer whites for contrast. Those subtle changes literally transformed the entire complexion of the space.”





Featured Materials
CABINETRY
- New vanity base- 34.5" high x 21" deep on sink base section and 24" deep at drawers Deco toe kick 3" deep x 4" high
- Doors: Flat panel with radius inside
- Drawers: 5 pc flat panel with radius inside
- Finish: Magnolia Paint - True White MAG00
COUNTERTOPS
- Vanity top - Vicostone: Misterio, ¼" Radius edge profile
FIXTURES
- Vanity sinks (2): Kohler K-2833-0 DemiLav 18 ¼" Cast iron sink - white
- Vanity Faucets (2): Signature Hardware 4466418 Lentz single hole faucet - Brushed Gold
- Vanity Wall Mirror - Malay 30" x 21" Asian Inspired Bamboo Frame
- Vanity lights - Ashford 2-light, gold finish
- Tub: Signature Hardware 462866 Riveria 67'' soaking tub (insulation) - White
- Tub Filler: Signature Hardware 466434 Lentz floor mount - Brushed Gold
- Shower Suite: Signature Hardware 476259 Lentz Shower system (shower head and handheld on a slide bar) Brushed Gold
FLOORING
- Schluter electric floor uncoupling membrane and leveling
- Floor Tile: (Rubble Tile) Del Conca -Quartzite porcelain tile - 1224QT01 -Sand -Rectified
- Grout: (Rubble Tile) TEC - 949 Silverado
TILE
- Body tile: (CTW) 4x12 Oldy Tile - White (random texture)
- Accent tile: (Rubble Tile) Avanti Penny Round 2 Mosaics-12PR123 -Sand
- Tile edge: Schluter - Jolly strip - Brushed Brass
- Grout Color: (Rubble Tile) TEC - 949 Silverado
PAINT
- Walls: Paint walls - Magnolia Paint - Piece of Cake MAG053 - Satin finish
- Ceilings: Paint ceilings -SW 7007 Ceiling Bright white
- Paint all new baseboard trim - Magnolia Paint - True White MAG008
- Paint doors, casing, window trim (inside bathroom side only) Magnolia Paint - True White MAG008











