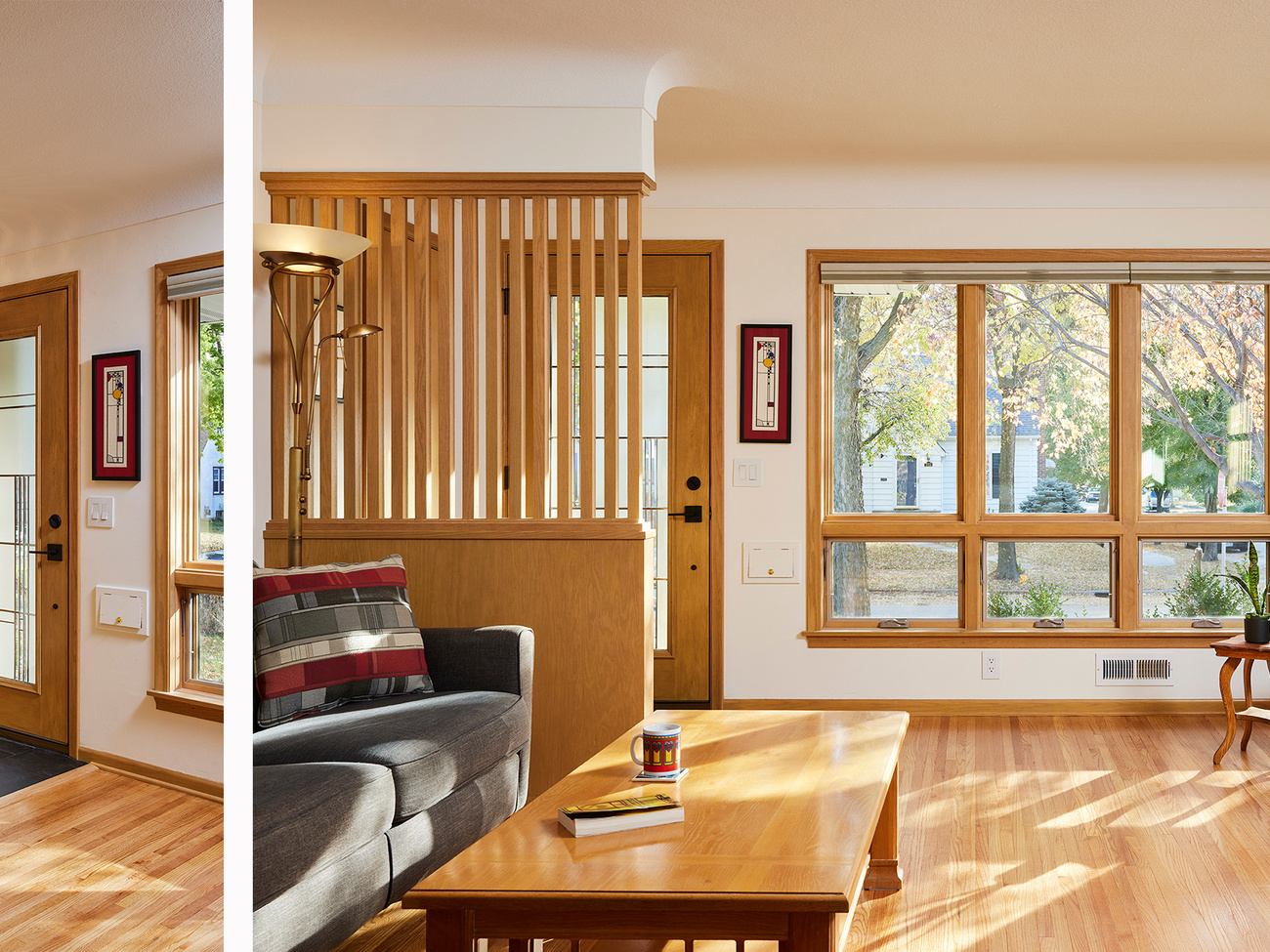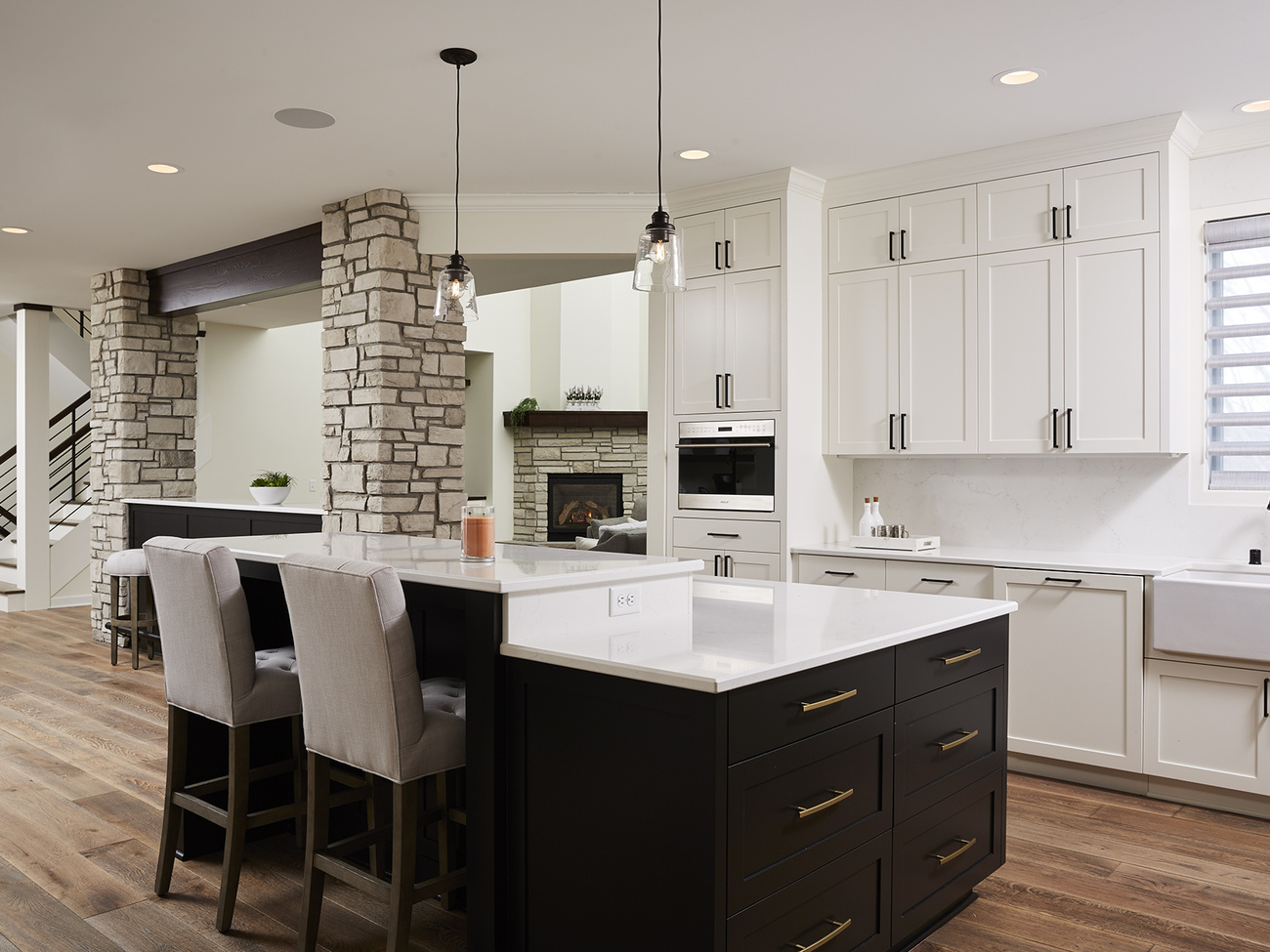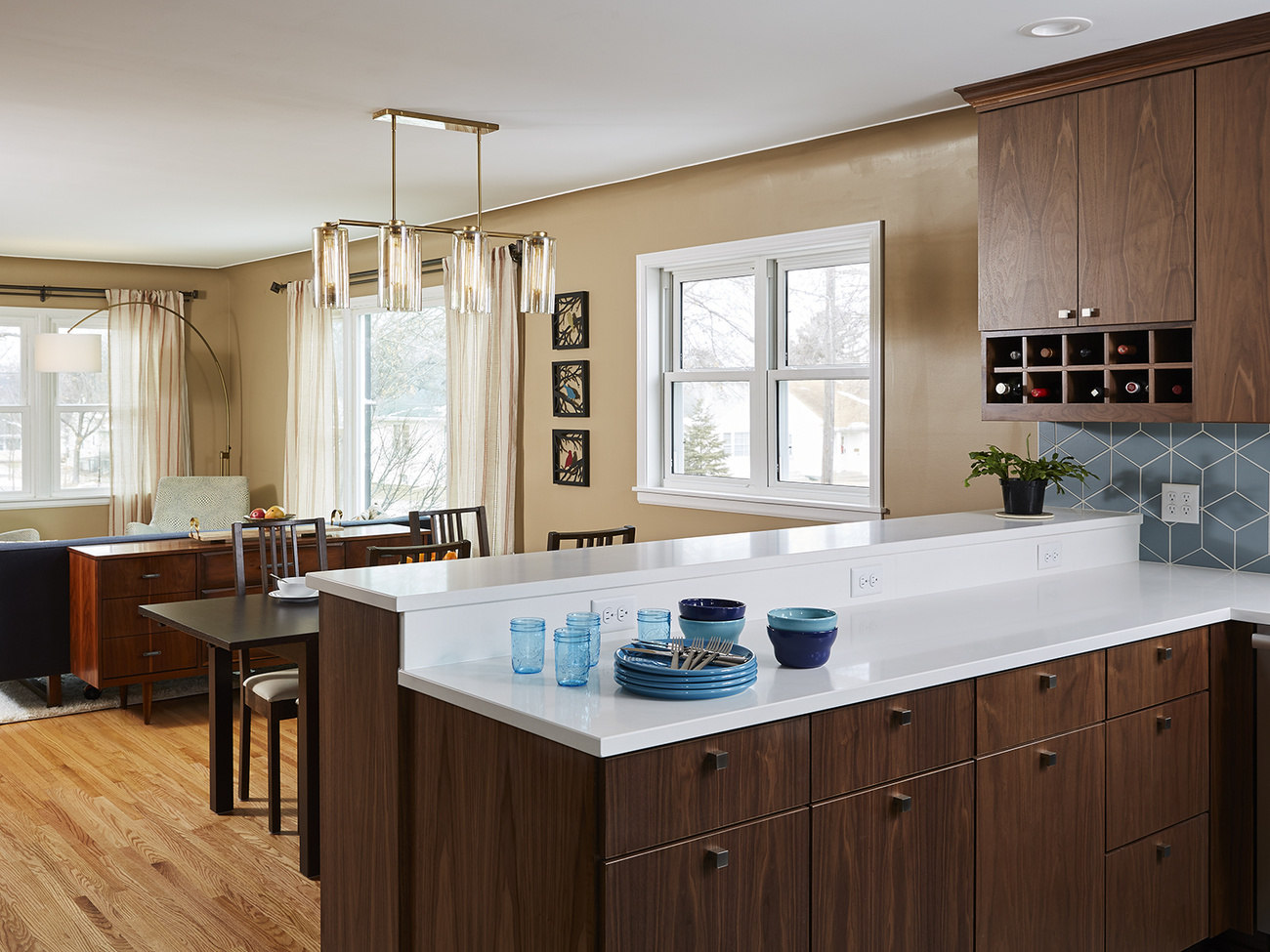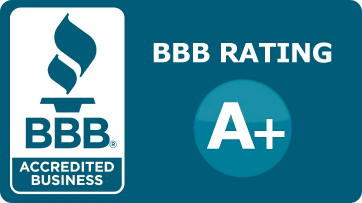Sophisticated Design With A-Typical Solutions

Project Summary
This imaginative and extensive main and second floor remodel was designed to enhance flexibility and versatility for a growing family while taking all finishes to the next level of sophistication. A-typical design solutions were employed to gain more space and utility in the kitchen, master bath, great room, laundry, pantry, and porch. The porch was converted and structurally reconfigured into a kids study off the main dining area.

Before
This house suffered from confusing angles and poor space planning that squandered a prime three-‐season porch, cramped the kitchen & rendered the great room anything but.
The designer moved walls, repurposed rooms and brought aesthetic order and newfound functionality to the main level. Same for upstairs, which now boasts a dramatic tiled master bath retreat and a efficient bedroom‐level laundry.
The family loves the new main‐level kids’ study, improved deck & enlarged dining area, gourmet kitchen, walk-in pantry, towering stone fireplace, and private grotto spa. For a family with three boys whose life revolves around baseball, call it a grand slam remodeling.






Before Exterior Remodeling Main Floor Summary

Most of the redesign effort came from the need to eliminate the odd angles in the kitchen, dinette and porch area of the home as well as the need for a larger island, new appliances and more functional storage. As you can see from the existing floor plan, not a lot made much sense.


Existing dinette off kitchen leading into porch through oddly angled patio doors.

Existing kitchen with small island.

Existing bath and vanity.
After


The great room fireplace was redesigned for easy access to entertainment, component storage, larger TV and fireplace real ledge stone surround and mantel. Saved existing firebox to save money. New surround sound.

Piano room reframed entry for double French doors, transom w/grids added above for a more formal look and sound deadening purpose. Added a coordinating transom above the office doors for consistency. Hard to imagine a piano room with three young boys practicing without doors and windows to mitigate some of the sound.




Wall‐mounted mini‐split creates separate, efficient, zoned HVAC for cold 3-porch season porch turned 4-season kids’ study without disrupting basement to extend forced air ducts while family lived downstairs during construction.


Every inch matters, cabinets were recessed into the wall to allow for more space in the kitchen. This is Atypical. Saved expense of having to move a wall to add more space. Walk way distances and storage in the hallway and align appliances correctly.








Master bath—wanted privacy and steam, redesigned the two person shower for easier entry and added privacy (not so closed in) with his and hers standing vanity. Redesigned vanity space, taking over part of the commode area to accommodate one double sink vanity, created candle niches. Exchanged Jacuzzi with an air tub. Cambria bench in shower. Designed to retain steam. Architectural details tiles with Drystack stone tile to the arched soffit, mimicking it over the vanity. Multiple ceramic tiles on the towers flanking the tub along with the soffits. Vanity is knotty Alder, with distressed glaze stain for a more rustic look.



Project Highlights
KITCHEN
- Enamel-finished cabinets
- Relocated kitchen sink & pantry window
- Walk-in butler’s pantry
- New appliances and range hood
- Artium doors & kitchen window
GENERAL
- Fireplace surround /stone work
- Relocated laundry to 2nd floor
- Improved lighting & artful fixtures
- New color scheme/repainted walls
- Engineered hand-scraped flooring
- 3-season converted to 4 season











