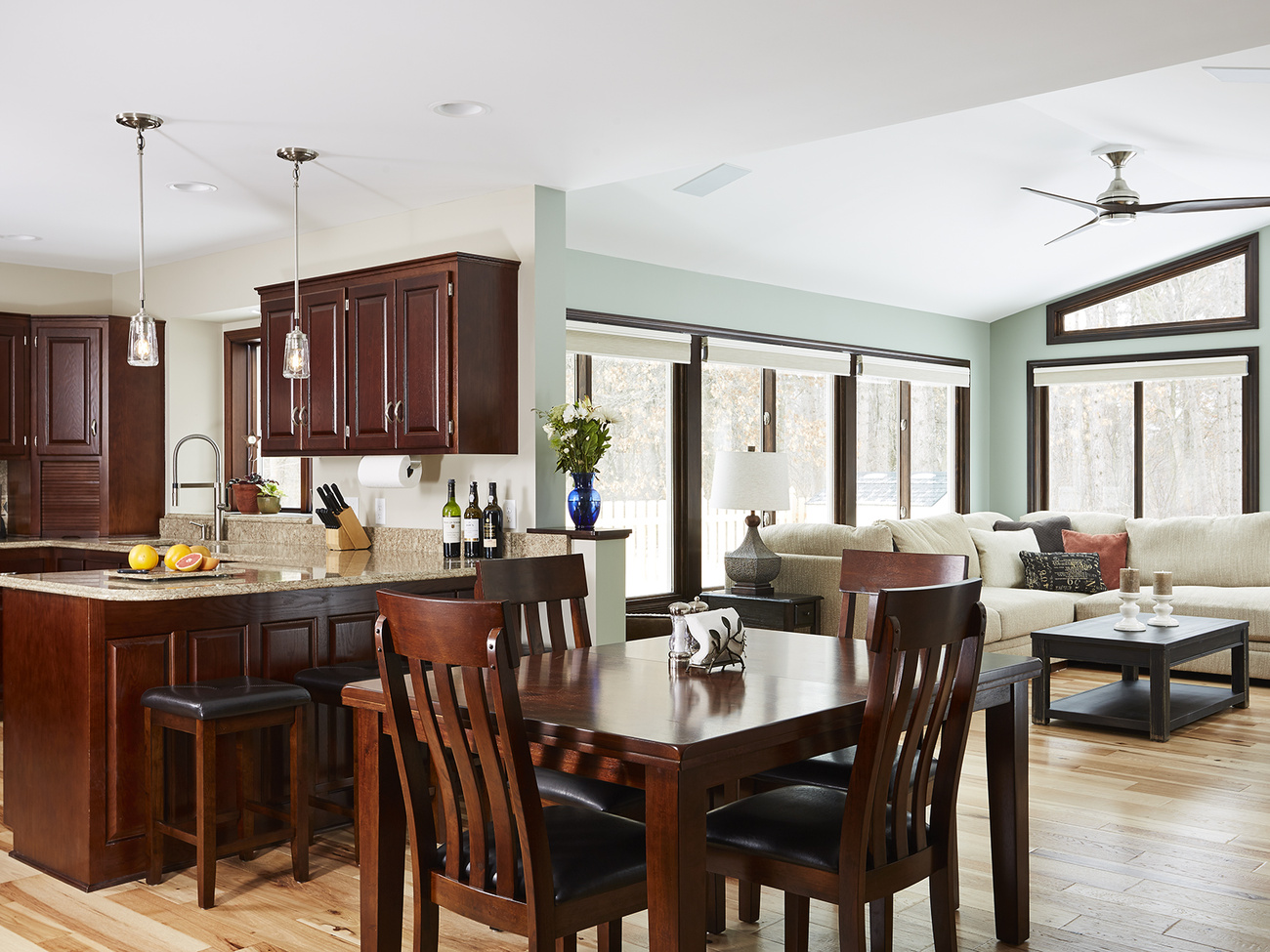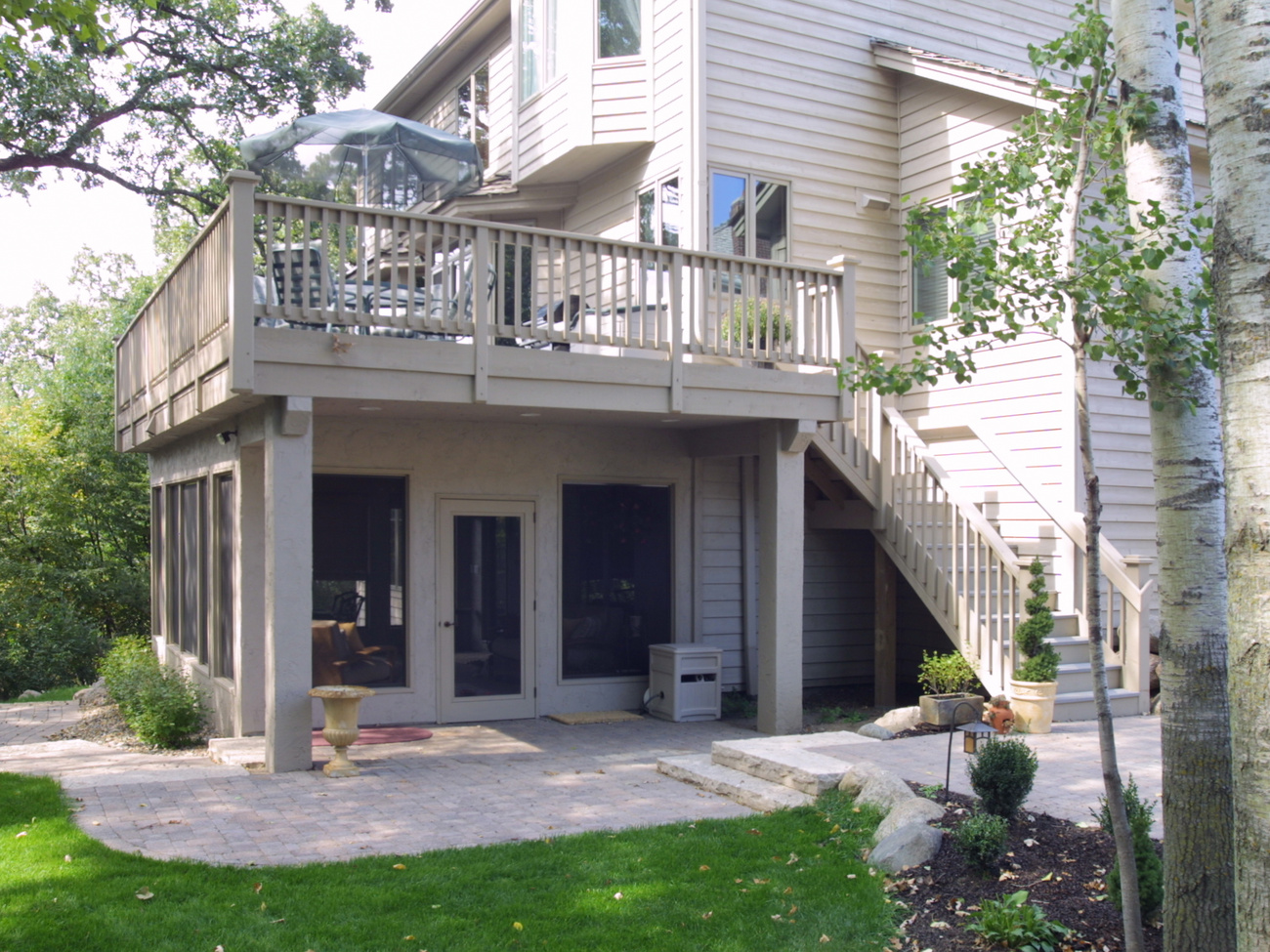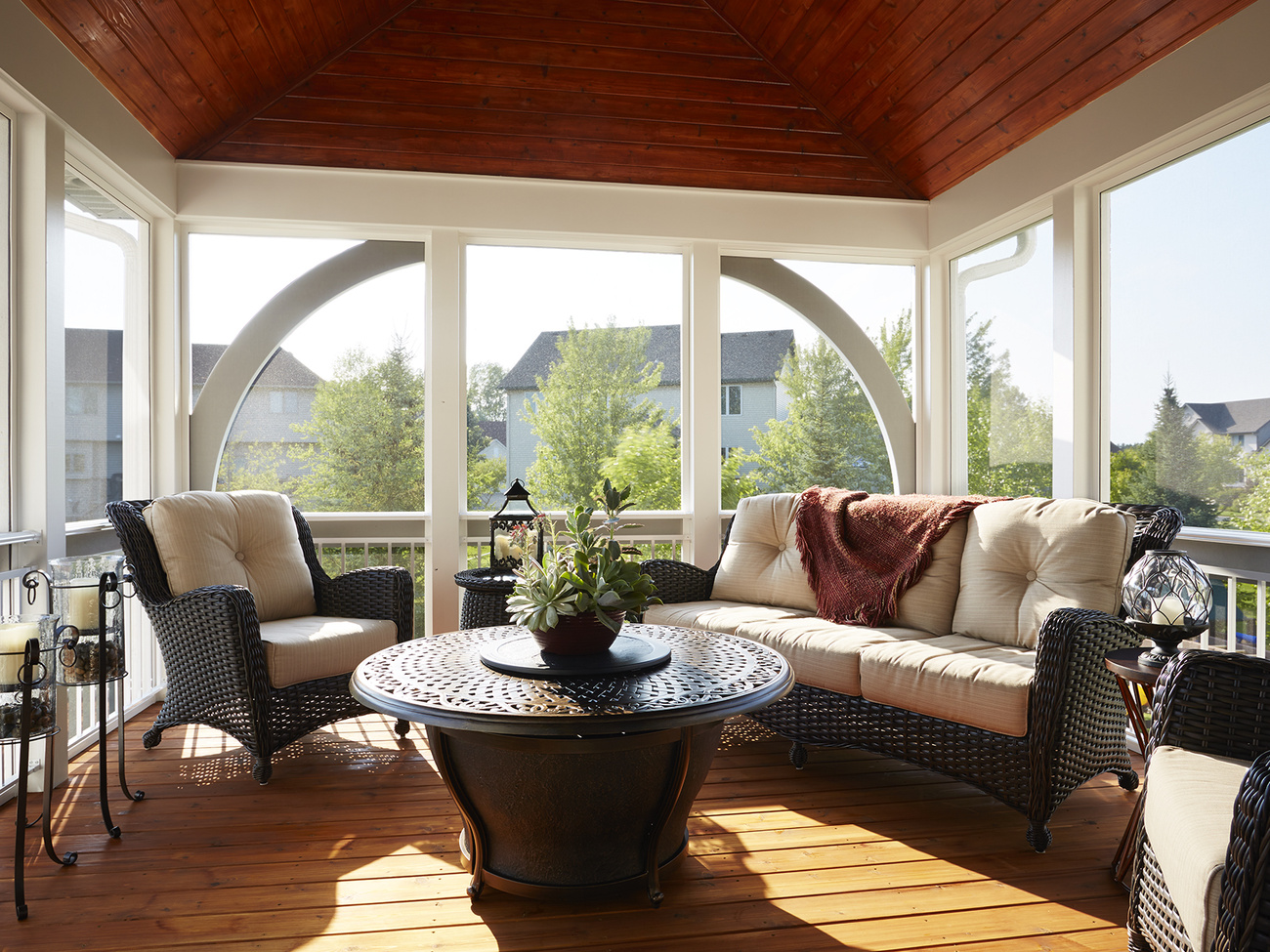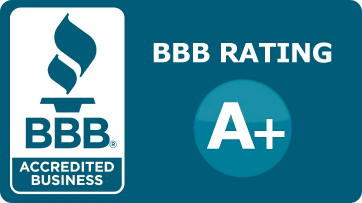Hybrid Porch Remodel with Fireplace in Wayzata
Escaping the mosquitos in style!
Project Summary
This exclusive Wayzata neighborhood featured lake views, paved bike/walking trails, and mosquitos. Not necessarily in that order. It's one thing to have a spectacular view from a second-story deck, as was the case with these homeowners, and quite another to be able to enjoy it without copious amounts of bug spray and a constant sense that you are the prey. So, they pushed back against the bugs and hired Murphy Bros. Design | Build | Remodel to create a porch that would keep out the insects and let in the breeze.
"They loved the view and access to the deck off their kitchen, but really needed something that would protect them from the bugs while extending the months in the year they could enjoy the connection to the outdoors," explains design/build lead, Courtney Cartee. So, I suggested the Eze-Breeze® Screen Porch product that provides the perfect bridge between costlier 3-season porches with glass and your basic screen porch with little design or functionality beyond protection from bugs.”
Murphy Bros. designers worked within their existing deck footprint to build a new screen plus porch with composite decking, vaulted ceiling for maximum light exposure, and knotty pine trim. Add in a rustic stone gas fireplace with a TV cabinet above and you've got the setting for a perfect afternoon watching wood & lake come alive in April or October.

Before Remodel and Progress

The 5-year-old exterior deck & railing was replaced with new Azek composite decking, Railcraft® Aluminum railing (Rideau Brown), and recessed LED lighting above and below the porch was added. Using the existing support columns saved time and money. the patio stones on the lower level were protected with plywood during construction.



After
The overall goal was to improve the usability of the porch space, which was nothing but a junk collection site and too hot in the summer and cold in the winter to use.





Featured Materials
CABINETRY
- Cabinets — Oak, Bi-Folding Doors w/Magnetic Catches
FIREPLACE
- Hearth — Natural Stone Tamarack Ridge
WALLS
- Eze-Breeze® Screen Porch
DECKING
- AZEK Dark Hickory w/flush screw head caps
RAILING
- Railcraft Aluminum Railing
PAINT
- Ceilings — Finish Pine Ceiling – Natural finish
- Interior Trim — Pine with natural finish
- Exterior Trim — Paint to match existing house trim
- Board & Baton Siding — Paint to match existing house
- New TV Cabinet & Mantle — stained to match beadboard ceiling (dark brown)











