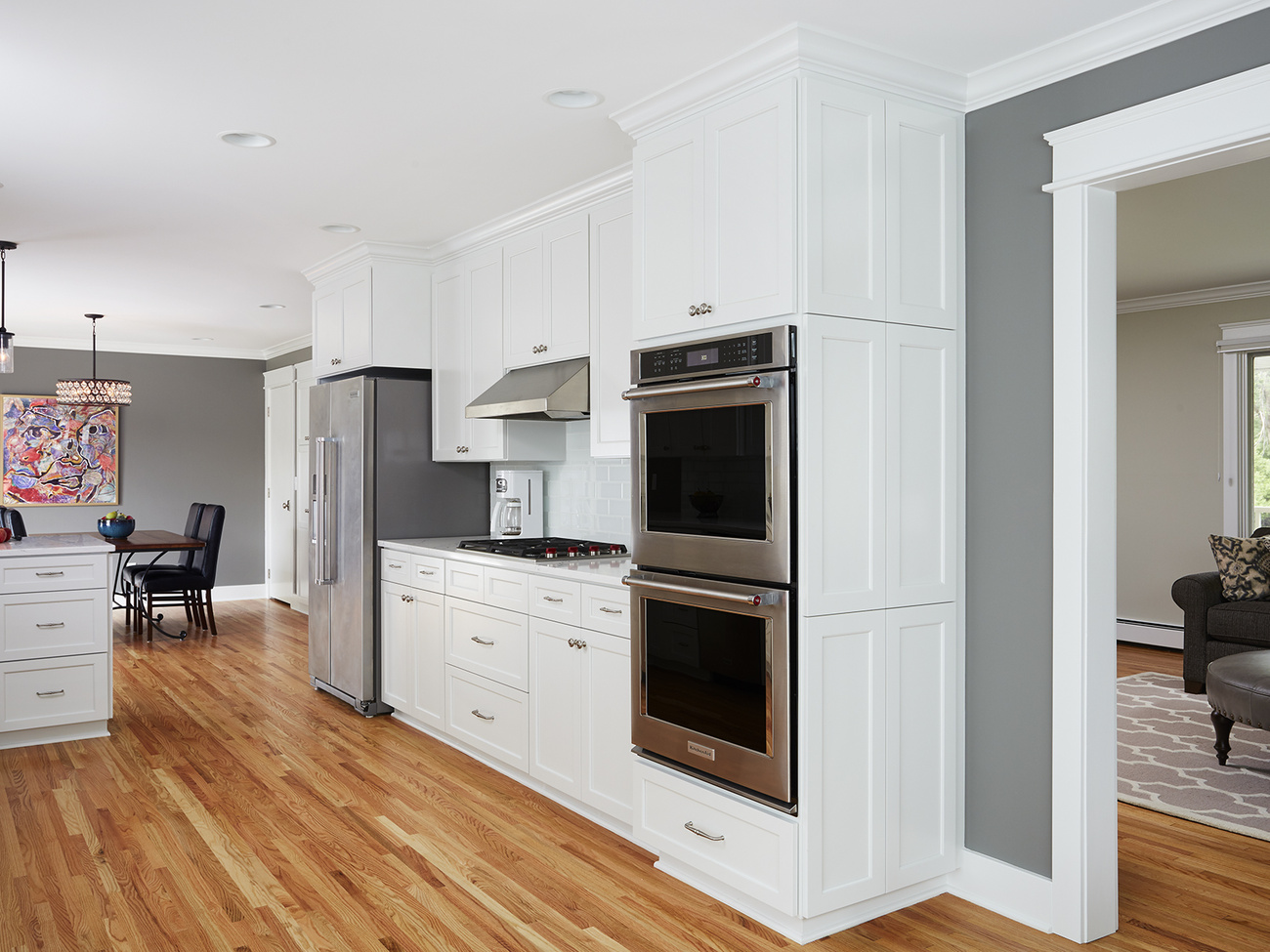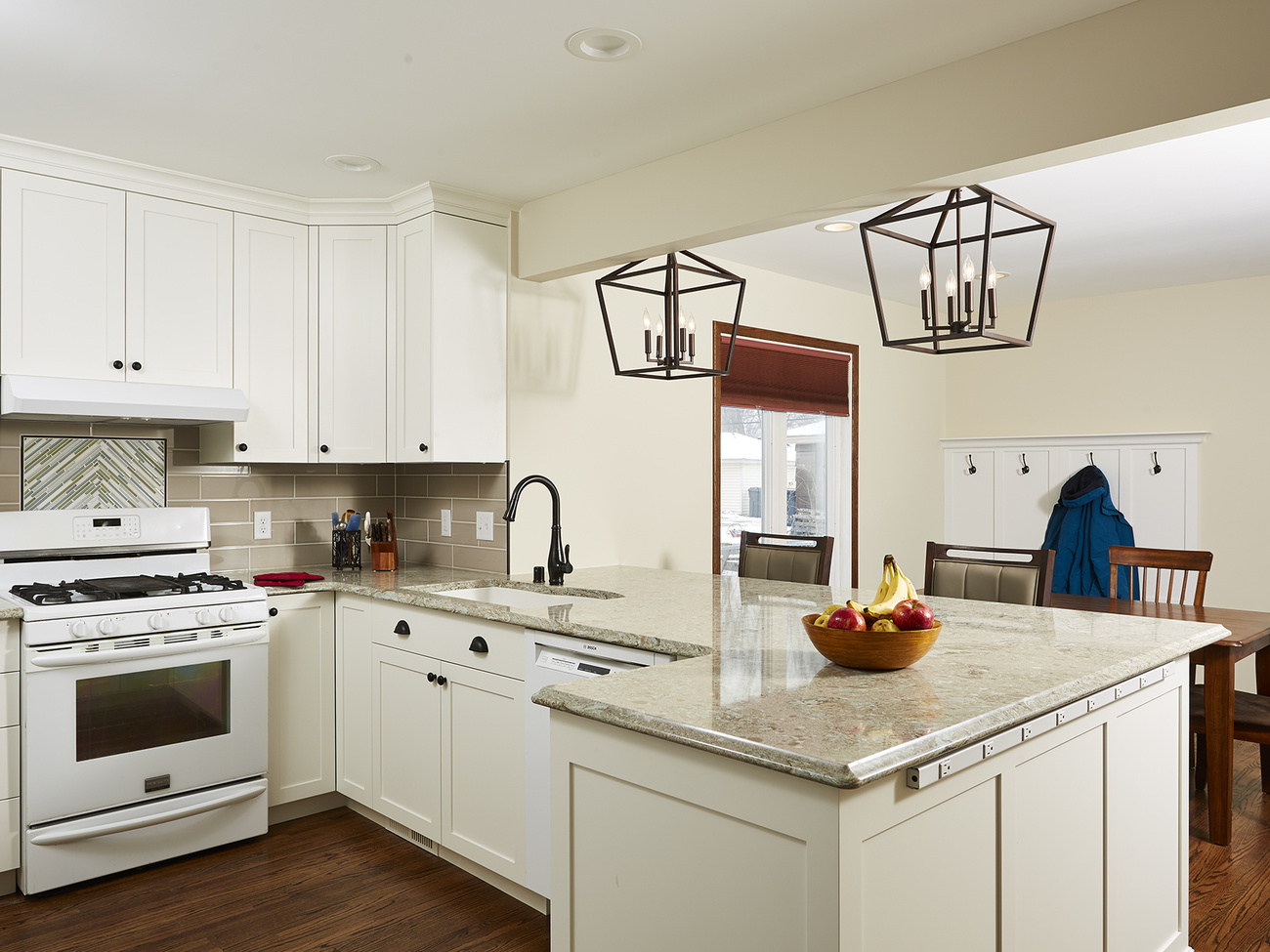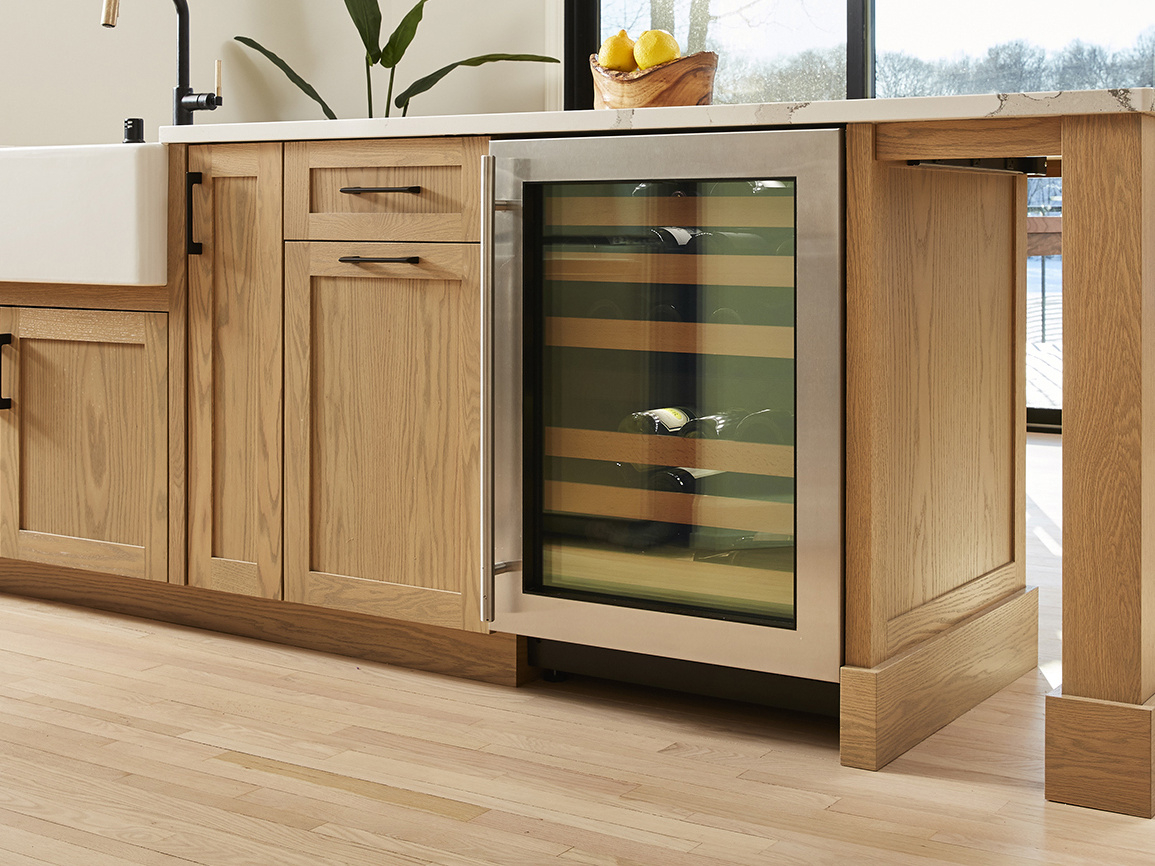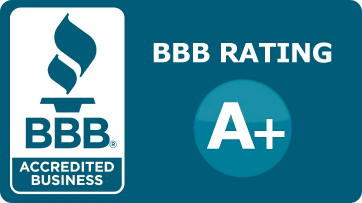Renovating a 95-year-old kitchen in Richfield
Blending a respect for history with the beauty and efficiencies of today's surfaces.
Project Summary
We expanded the kitchen footprint, adding custom cabinets and an island with quartz countertops, all bathed in natural light. The addition also created dedicated space for artistic endeavors above, new bedrooms for the girls below, a workout space, and access to new outdoor living. Counting the foyer Chandelier, we added 30 new lights to the home, most being dimmable LEDs. Let there be light!
This remodel dramatically changed and improved the lives of these homeowners. That's not a happy accident. That is our mission.


Before


After
“The homeowner was very specific about getting rid of the popcorn ceiling texture," recalls Murphy Bros. lead designer Courtney Cartee.
"We replaced it with a flat look that would have been original to the homes of this age & doesn’t hold on to cobwebs or dust. The window on the back of the house was removed & two smaller windows were installed on the wall instead to make room for a proper range hood that was vented to the exterior. The radiator on this wall was also removed & a new hydronic kick-plate heater was put in its place below the new cooktop.”
All new appliances were specified, and, like so many remodels in the 2020-22 time frame, long wait times were to be expected. However, this one takes the cake. 49 weeks to get their Bosch double ovens was a bit much, especially when you consider the designer on the project, Courtney Cartee, conceived and had her first baby before those appliances arrived!




Featured Materials
APPLIANCES
- Refrigerator — Bosch 36" Counter-Depth 3-Door Refrigerator, 800 Series -Stainless Steel
- Cooktop — Bosch 36" Induction Cooktop, Benchmark" Series-Black NITP669UC
- Hood — Vent-A-Hood Wall Mounted Liner Insert, BH134SLD
- Wall Ovens — Bosch 30" Microwave Combination Oven, 800 Series-Stainless Steel HBL87M53UC
- Dishwasher — Bosch 24" Bar Handle Dishwasher, 800 Series -Stainless Steel SHXM88Z75N
CABINETRY
- Cabinetry — Paint grade full overlay, Shaker door stye, hidden hinge w/ soft close
- Cabinetry Interior — Maple Melamine
- Drawer Glides — full extension, soft close
- Drawer Box — Dovetail, solid hardwood
COUNTERTOPS
- Countertops — Vicostone, (Misterio, BQ8815)
FIXTURES
- Sink — Kohler Vault 33" Double Basin Under-Mount Stainless Steel Sink w/ Smart Divide, K-3839
- Faucet — Delta Leland Pull-Down Faucet with Magnetic Docking Spray Head and ShieldSpray, 9178-SP-DST
ELECTRICAL
- 5 new LED recessed can lights
- New LED undercabinet lighting
- 2 new pendant lights above the sink
WINDOWS
- Windows — Marvin Elevate casements
FLOORING
- Select White Oak toothed-in to match existing floor stain.
TILE
- Backsplash — Equ Country – 3x8 in Blanco tile
PAINT
- Windows & window casing in the kitchen & dining room — Benjamin Moore White Dove -OC1











