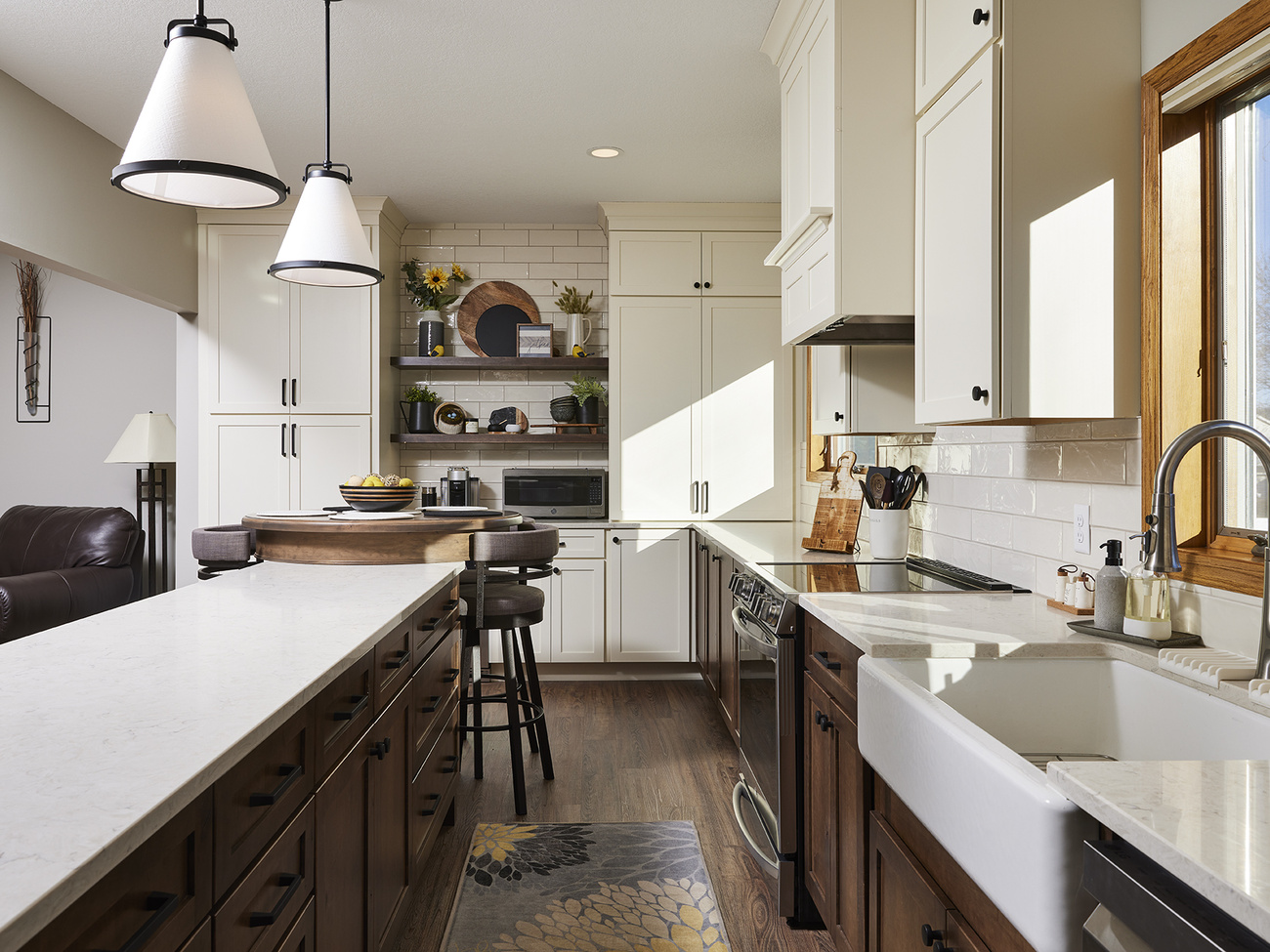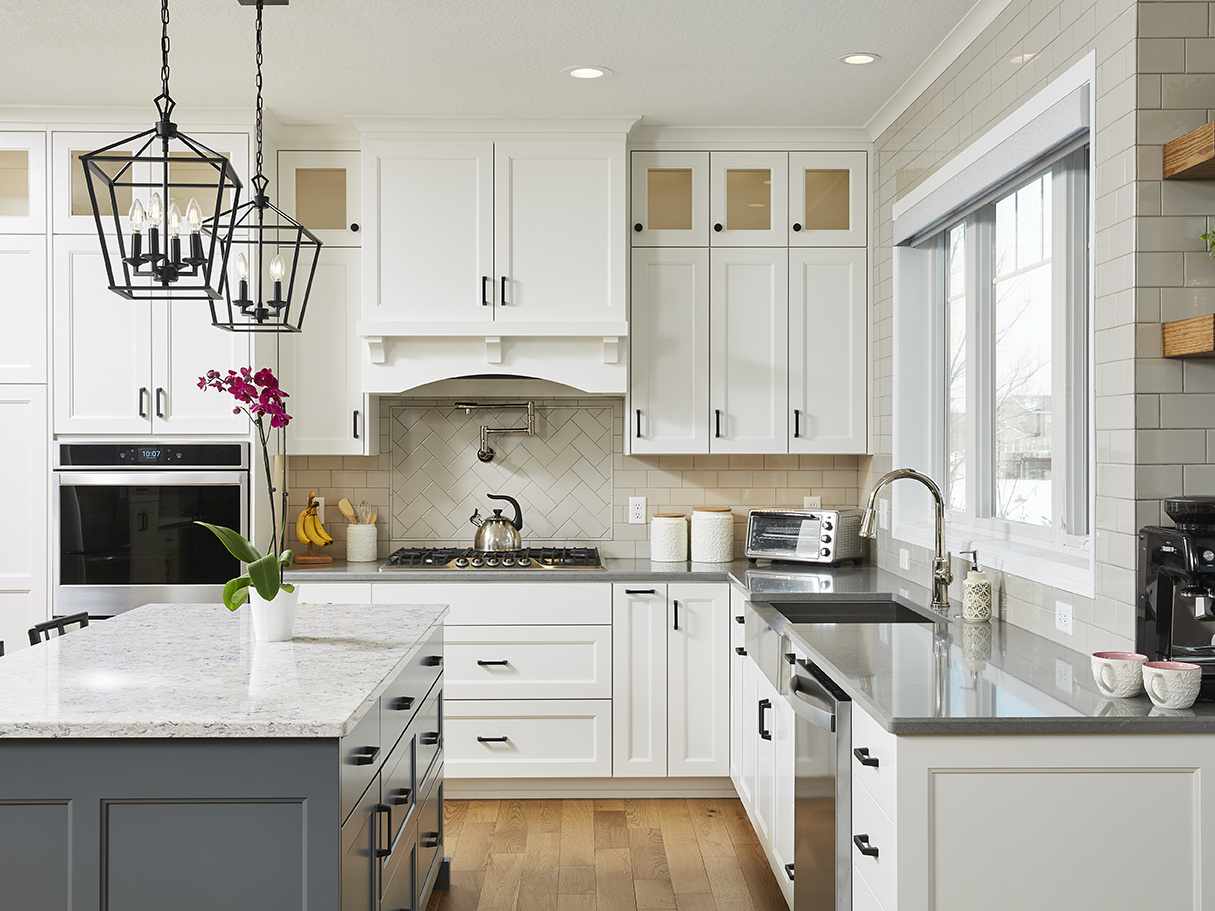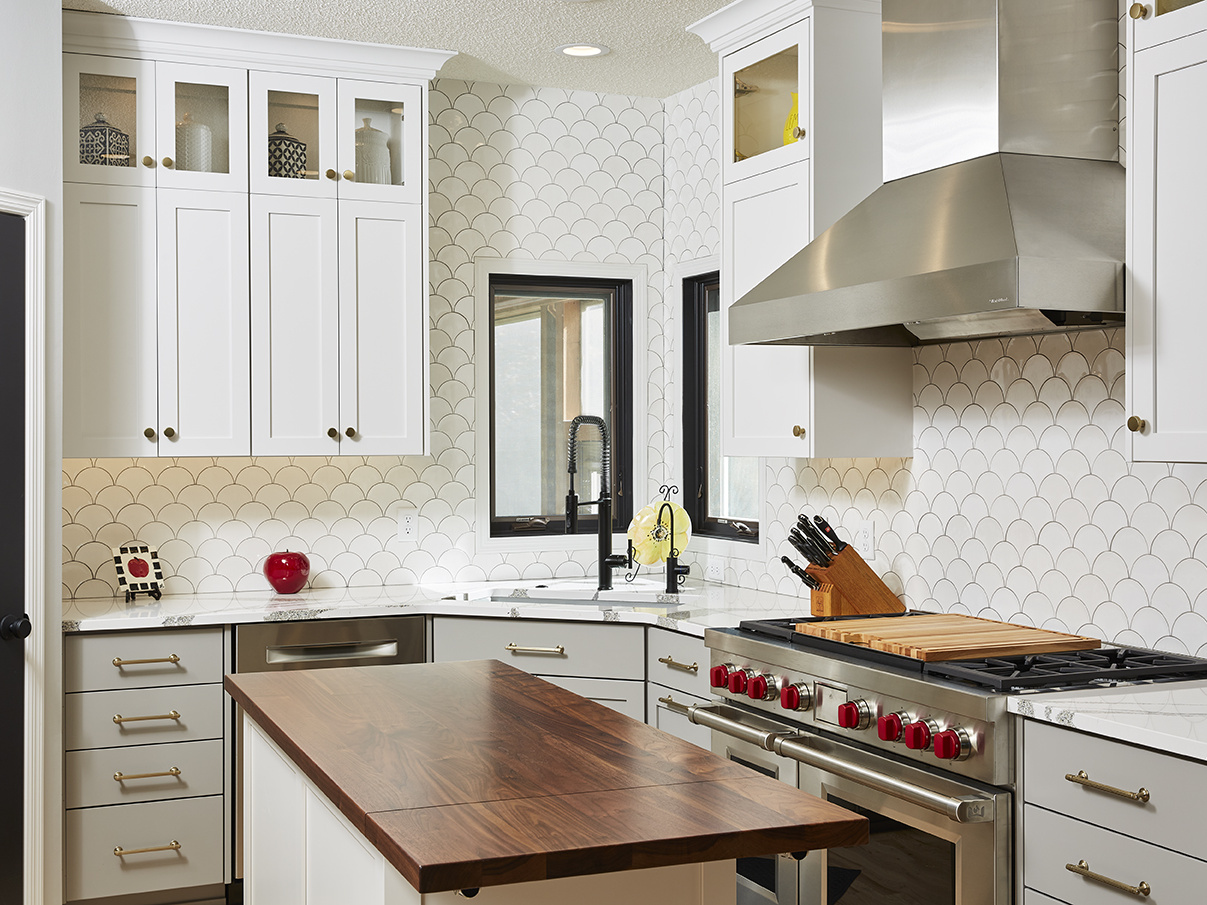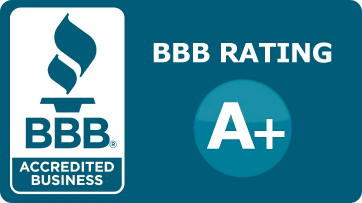Ham Lake Kitchen Gets New Life for Beekeeper Owners
Local beekeepers redesign new kitchen for more space
Project Summary
This 20-year-old kitchen was looking tired, much like a 20k marathon runner feels at the three-quarter mark. Oh, and it was also looking very 90’s in the style department, like a tracksuit or bib overalls. But it wasn’t just about getting rid of the laminate countertops or the failing oak cabinets, but about gaining more usable space with the same basic footprint. And of course, a spot to showcase their home-grown honey and maple syrup!

Before

“They had been wanting to change this since they acquired the property in 2008,” recalls Murphy Bros. Senior Design/Build Consultant Jonah Smith, who led the project.
“We did it by converting a wasted desk space area into a deep and expanded pantry and by trading out a choke point peninsula for a high-capacity storage island,” explained Smith, now in his 16th year with Murphy Bros.

After
Whenever couples engage in the selection phase during the design process, there is always some give and take over style, taste, and design. Sometimes, as in this case, that is expressed in the form of constructive disagreements followed by clear non-defensive distinctions of what each really wants. Sometimes. We do our best to help with that negotiation of course. Remember, every remodel is a custom endeavor, so the challenge is always to balance needs and wants so everyone wins.
“Often people don’t really know what they want and it’s our job to help them figure it out. In this case, they decided on a 2-toned approach with a mix of the darker wood and a colorful island,” explains Smith. “We even designed a special niche in the island to display their homegrown honey and syrup, which, by the way, are delicious!"




Featured Materials
KITCHEN APPLIANCES
- Refrigerator — Café™ ENERGY STAR® 27.8 Cu. Ft. Smart 4-Door French-Door
- Range — 30" Slide-in Gas Range In Stainless Steel L5Gl633Sf
- Dishwasher — Top Control Dishwasher is Stainless Steel - LOT567855
- Beverage Fridge — 15" Wide under-counter fridge in Stainless Steel -BCA311553
- Hood — Zephyr Savona 30" In Stalnless Steel
KITCHEN CABINETS
- Doors — Framed, Standard Overlay
- UPPERS Finish — English Tea
- ISLAND Finish — Benjamin Moore HCl 13 Louisberg Green
KITCHEN COUTERTOPS
- Perimeter & Island — I Nevaska Tier 2 Granite
LIGHTING
- Kitchen sink — Kichler Winslow 9" Wide Semi-Flush Ceiling Fixture Model: 440330Z
- Kitchen island — One light pendant in buffed bronze #6963722
FIXTURES
- Sink — Kohler Prolific 33" workstation Single Basin Steel Undermount Sink
- Faucet — Delta Trinsic Touch Faucet in Champagne Bronze
- Pot Filler — Delta Boderick wall mount pot filler in champagne bronze
KITCHEN BACKSPLASH
- Anne Selke Artisanal White Ceramic wall tile, 3x12 subway - 1/3 Offset installed horizontal
- Range Inlay Tile — Splendours Royal Brown Dark OCCor 6x6 #494560
- Range around Inlay Tile — Annie Selke Artisanal Cafe au lait Pencil Ceramic Wall Trim Tile #49613560
KITCHEN FIXTURES
- Sink — Blanco Diamond 32"' UM sink 50/50 low divide, Concrete Gray
- Faucet — Delta Coranto in Arctic Stainless, no touch feature Model:9179-ARDST
FLOORING
- Kitchen — Cortcc Pro Kendal Bamboo W49202012, 3/16"' thick, floating











