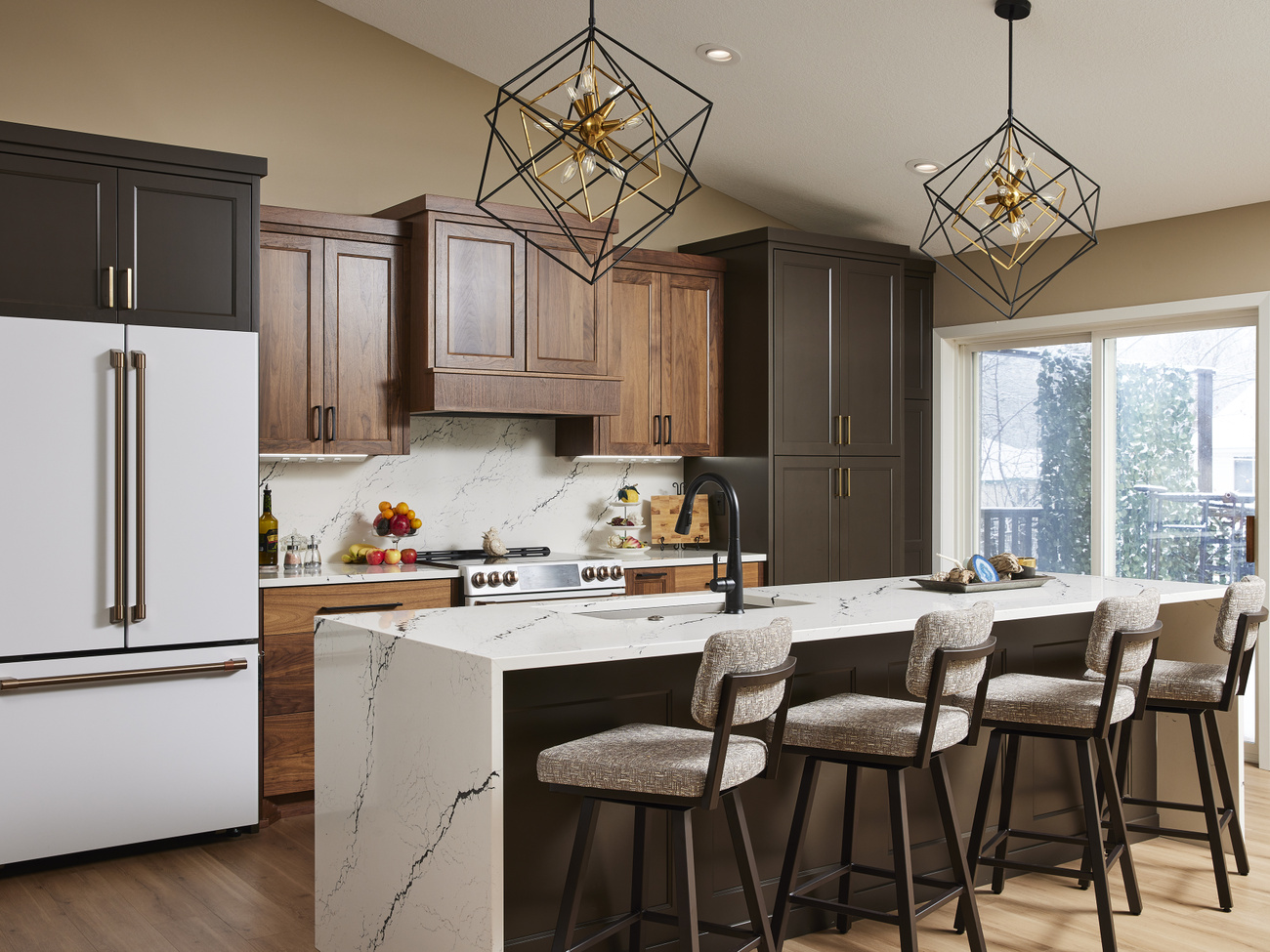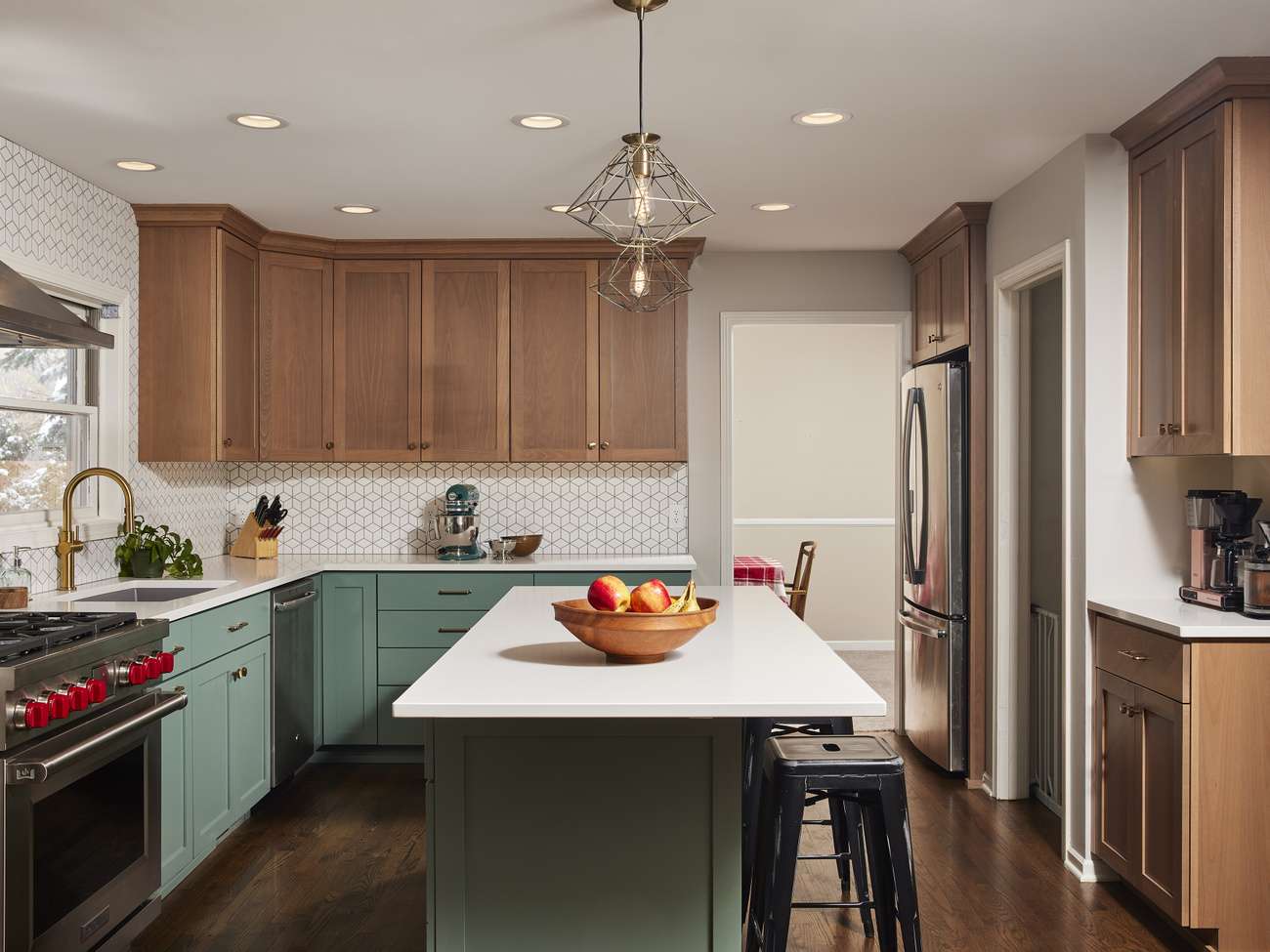Charming St. Anthony Kitchen Remodel
Protecting the architectural charm of this mid-century home required detailed craftsmanship
Project Summary
Typical of the smaller mid-century ramblers in the tight, isolated kitchen with tiny windows that looked at your next-door neighbor. The fix for this family involved moving both windows and walls to open up everything. Expanded their kitchen storage, and countertop space, and dramatically improved the view of their unusually large backyard with a larger window. New appliances brought them more options and efficiencies. By removing the wall and doorway between the kitchen and dining room, we completely opened up the space.
Before


After







Featured Materials
APPLIANCES
- Refrigerator — LG: LFCC22426s
- Range — Frigidaire: PCFG3078AF 30" slide in gas range
- Microwave — Sharp Undercounter 24" microwave drawer in stainless steel
- Hood — Vent-a-hood vent: BH128SLD
- Dishwasher — Whirlpool: WDTAS0SAKZ
CABINETRY
- Paint grade, square flat panel
COUNTERTOPS
- Cambria Portrush
WINDOWS
- Pella Impervia
FIXTURES
- Sink — Elkay Crosstown 30-1/2" under-mount single basin with basin rack and basket strainer
- Kitchen Faucet — Delta Essa, pull-down with on/off touch activation and magnetic docking spray head
- Beverage Faucet — Delta cold only, reverse osmosis, and other Filtered Water Systems
TILE
- Backsplash tile — Bulevar White, Pattern 1/3 staggered
PAINT
- Silver Spring (BM)











