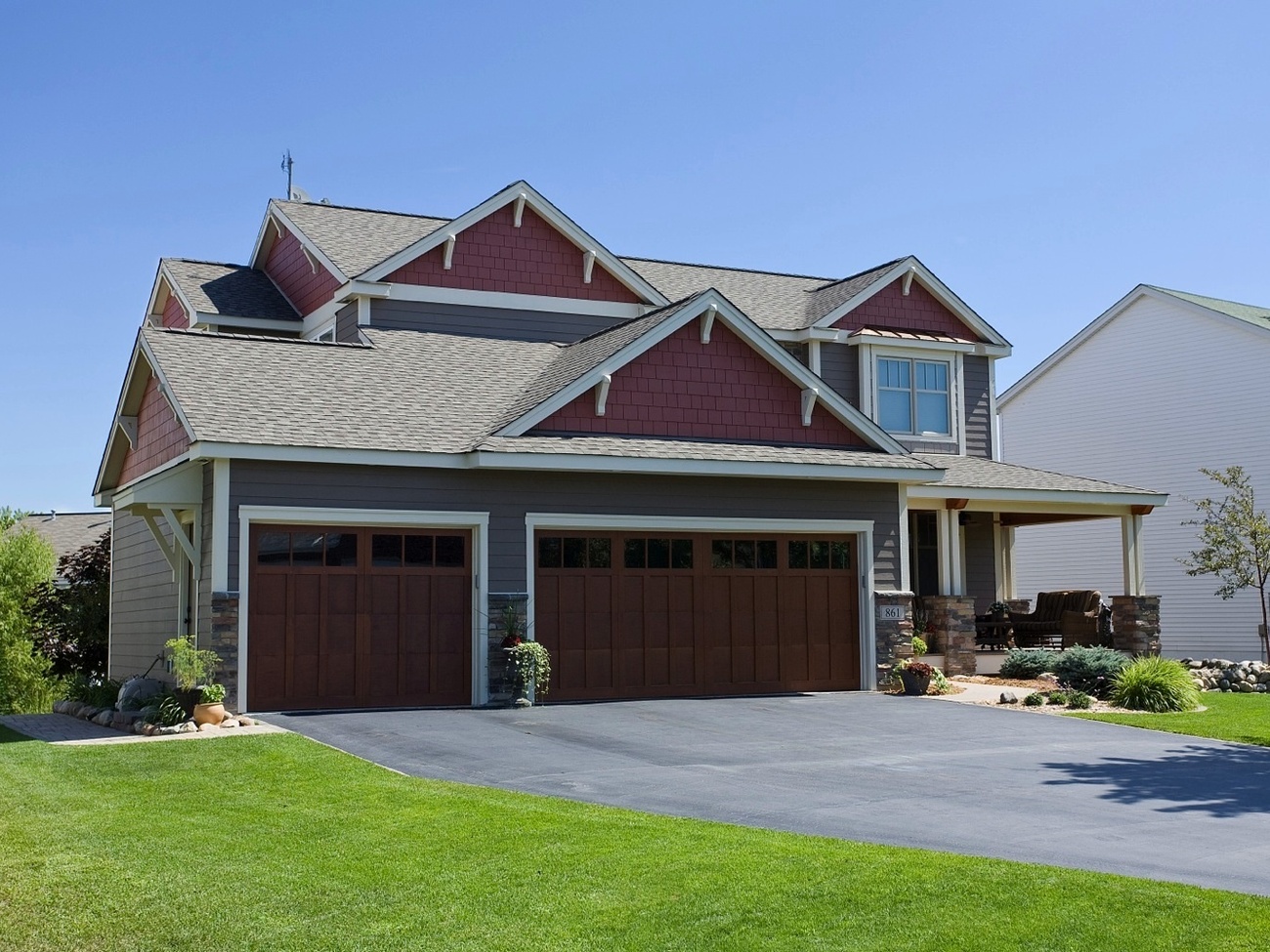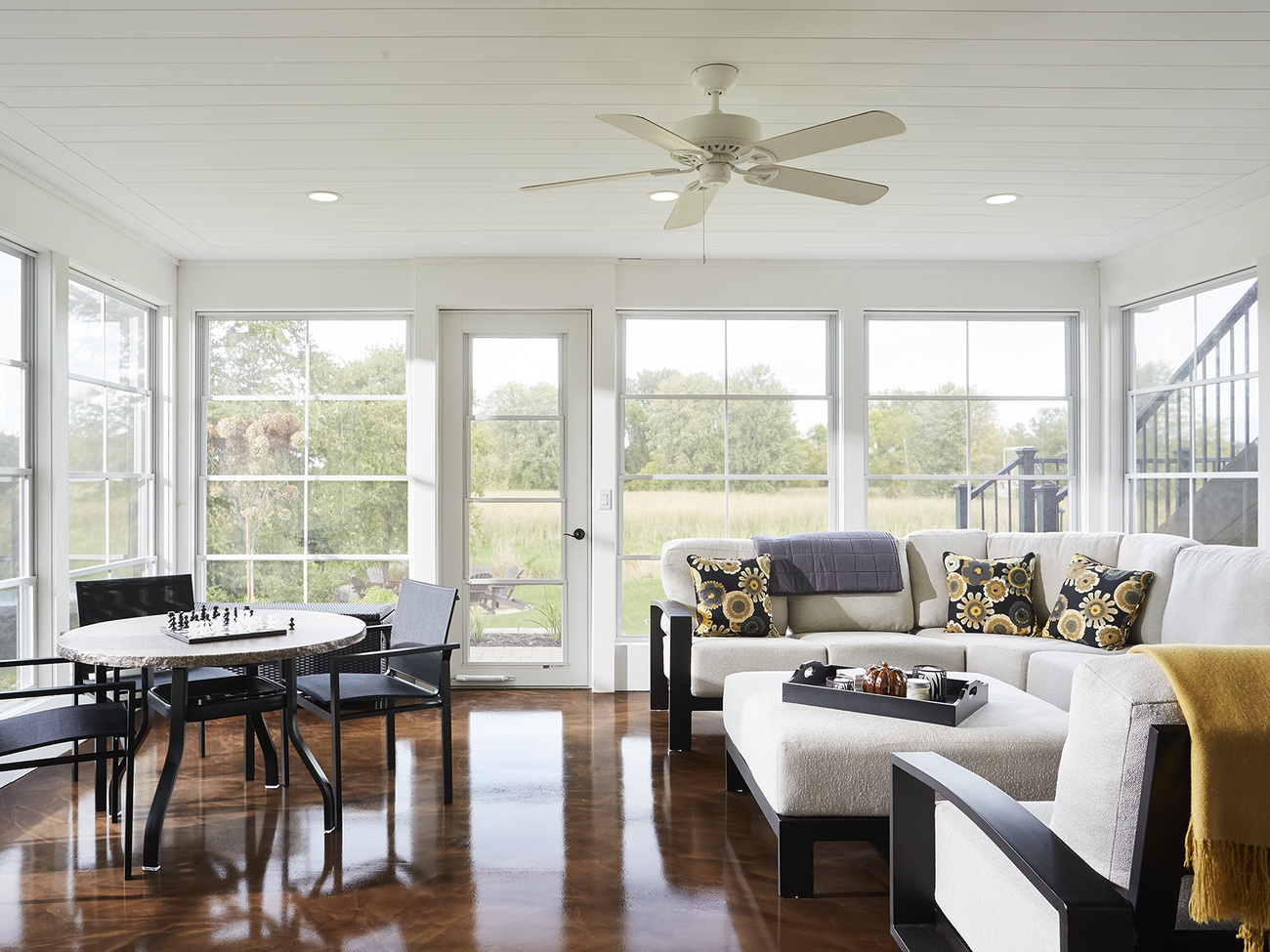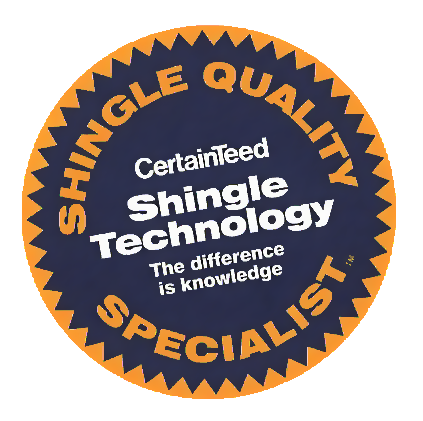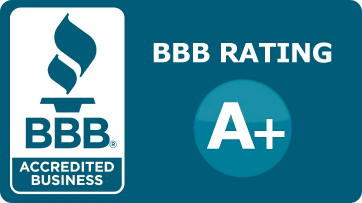West St. Paul Exterior Re-Design
Comprehensive update & re-design of roof-line, siding, windows
Project Summary
What do you do when you love your location, but you can no longer stand the curb appeal of your home? Paint? Reside? Re-roof? Change the roof line, add lighting, entryway features? All of the above?
These West. St.Paul homeowners gave their convenient West St. Paul location and private setting five stars. However, they had tired of the home’s 1970s vibe with its sprawling, ground-hugging design and absence of anything to set off the main entry visually from the forward-facing service door. With a new upscale subdivision being built across the street, they craved an updated exterior that made their residence pop and feel taller and grander amid the trees at the end of their long, shared driveway.
In this complete exterior renovation Murphy Bros. started by breaking the long uninterrupted rooflines with three new forward-facing gables: one for the master bedroom, another for the attached three-car garage and a third for the new main entry portico. We also went the extra mile by framing the bedroom gable wall forward six inches to set it off from the rest of the second story.

Before




Besides providing an unattractive backdrop to the pool area, the sunroom’s combination windows and bracketed upstairs bathroom windows were cold and outdoor lighting was poor for ambience, utility or security.
After
We added a cultured stone knee wall and multiple post wraps to anchor the new design and update the chimneys above. The rough texture draws from the wooded setting and provides the perfect counterpoint to gray/green and white LP SmartSide clapboards, shakes and trim and TAMKO "Heritage" "Pinnacle architectural roof shingles. It was important to the homeowners that their new exterior statement be as visible in the dark as in the light of day. So we worked with a lighting designer to ensured the home would be both stunning and secure after dark for their returning college-age children and invited guests. New energy efficient windows and doors and interior finishes make the master bedroom and rear-facing sunroom more pleasant, comfortable and attractive. They also boxed and insulated under the upstairs bathroom window. Now this shining house on the hill is worthy of its long driveway.


The prominent new entry portico with its broad tapered posts, stone pedestals, vaulted beadboard ceiling, rich doors and warm lighting both welcomes and shelters arriving guests.




Key Transformational Benefits
-
-
-
-
-
-
- Huge curb appeal transformation
- Adding the three forward-facing gables reduces the roof area on the elevation and makes the home look taller and more interesting
- The tapered columns and natural stone facing used in the columns, need wall and chimney provide a popular updated look to the brick
- Use of prefinished LP SmartSiding will reduce maintenance
- Replacing old storm windows with high efficiency glass packs should improve view, increase light and reduce maintenance in rear sunroom
- Easier, safer access to exterior soffit, coach and spot lighting
- Premium Marvin windows reduces energy costs
- New landscape lighting will showcase architectural details
- Rich combination of natural stone, engineered shakes, architectural shingles and trims added texture, shadow lines and color that blend with the wooded lot
-
-
-
-
-
Featured Materials
SIDING
- A BoulderCreek Cliffstone Montour cultured stone knee wall and multiple post wraps anchor the new design and update the chimneys above
- gray/green and white LP SmartSide clapboards, shakes and trim
ROOFING
- TAMKO "Heritage" "Pinnacle architectural roof shingles
ENTRYWAY
- Premium Simpson Solid Core wood Fir door at front entry
WINDOWS
- Premium Marvin windows in master bedroom and living room wall










