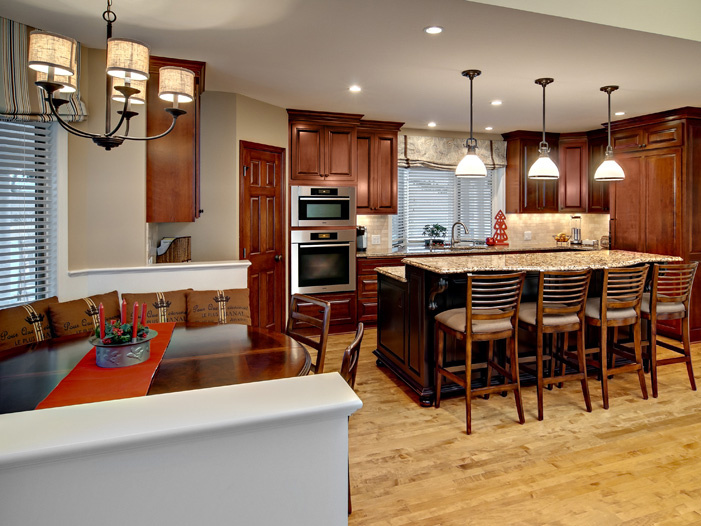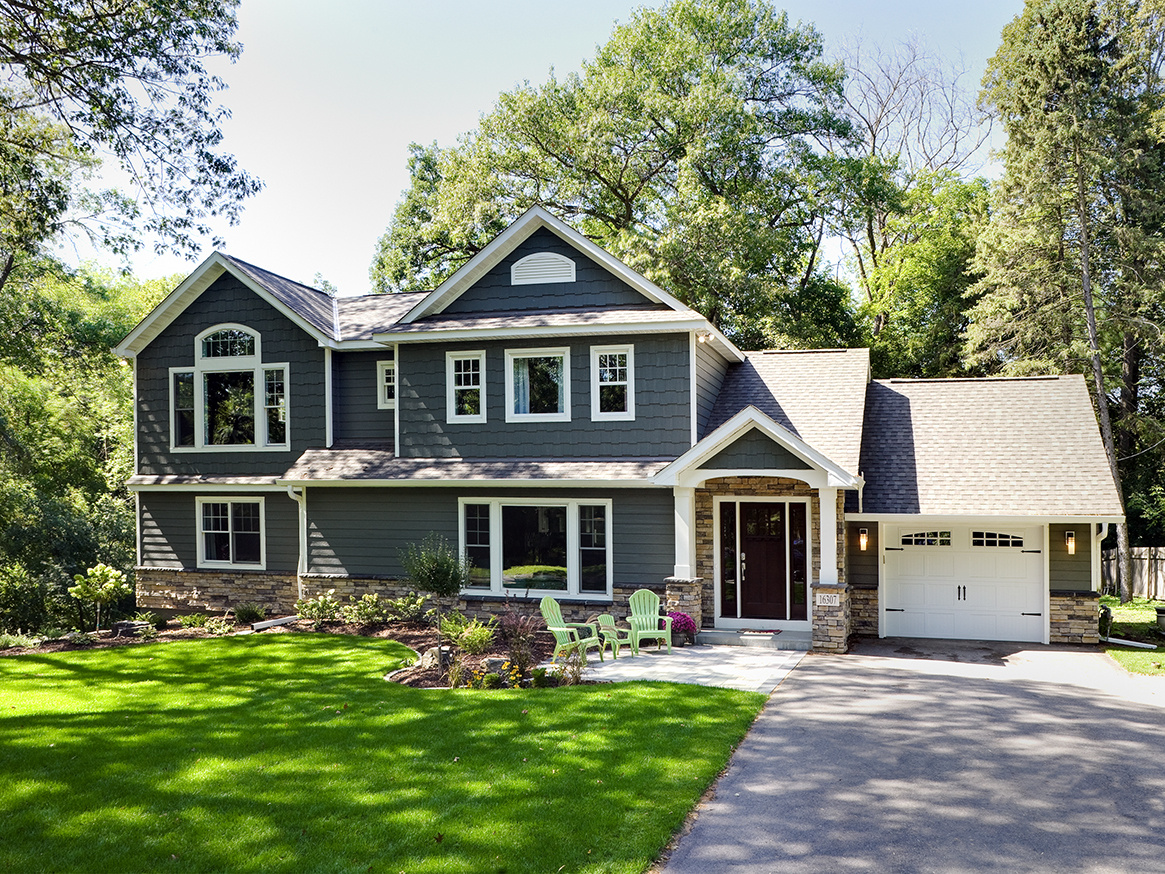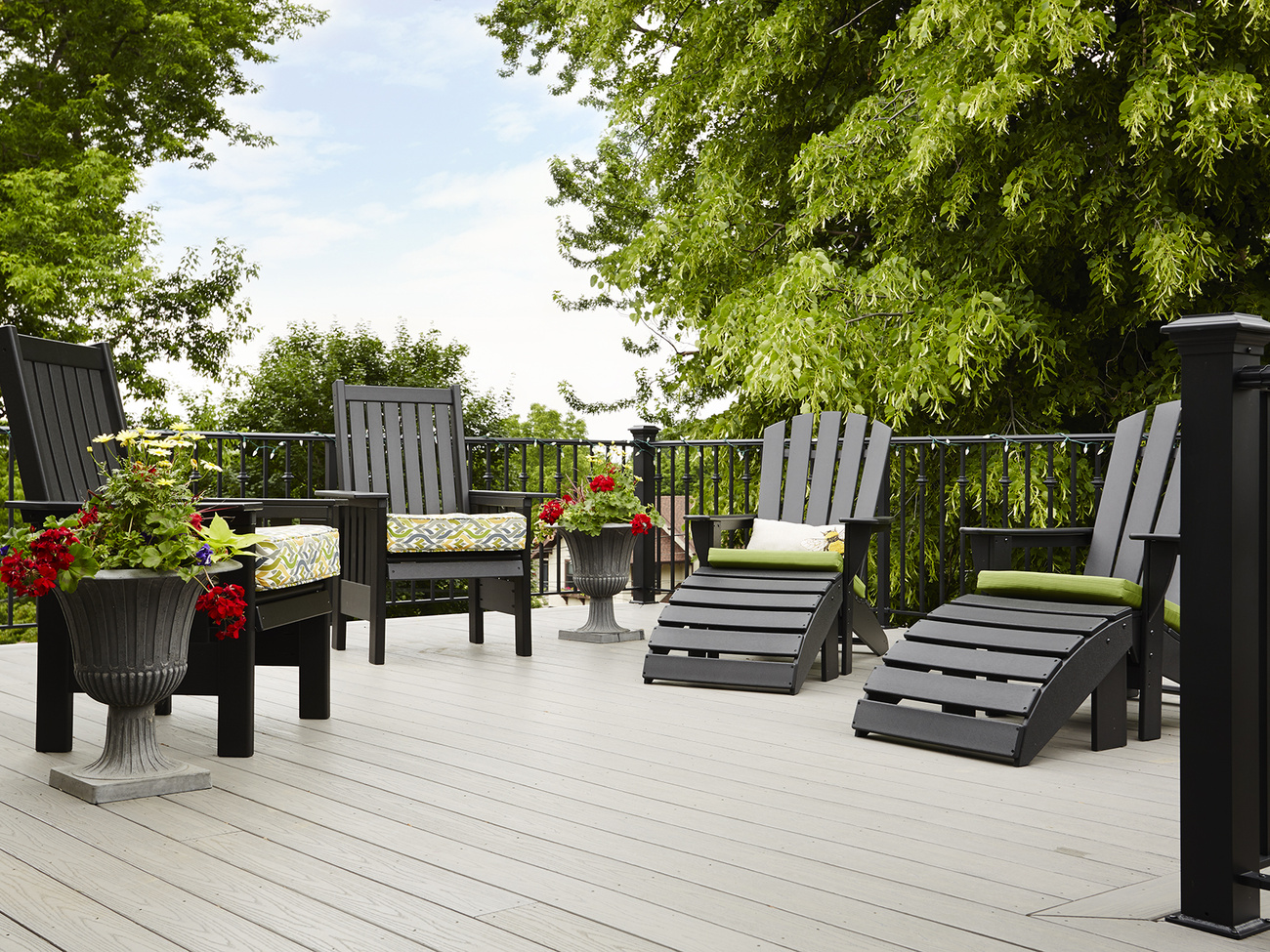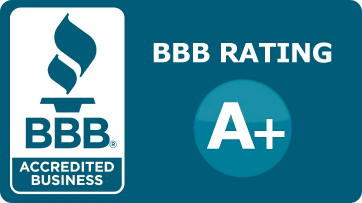2021 Spring Remodelers Showcase Home in Eagan
This was our Contractor of the Year (CotY) project entry.

Coty award winning remodelers showcase entry
Project Summary
The whole main floor was like a museum of ’90s oak with a kitchen layout that resembled a game of Twister. We redesigned their entire main level to make it far more aesthetically enjoyable and functional.
Out went all the kitchen cabinetry, the flooring, bathroom vanity, and in went new custom cabinets, dual fuel oven, updated lighting, gorgeous Du Chateau hardwood flooring, Moroccan-inspired ceramic tile in the bathroom, Adura luxury vinyl tile in the laundry/mudroom space and Cambria for the vanity countertops.
The transformation isn’t just stunning, it’s liberating!
This was our 2021 Fall Showcase home entry which also won a CotY Award
Before



BEFORE: From Left: Great Room: Du Chateau hardwood flooring, fireplace surround and mantel, and grand chandelier; Oak spindle staircase and jail bar spindles. If the furnace ever failed you could always use the staircase for firewood; Kitchen island (encased in more honey oak) with view to wall separating great room.
“I think the family felt like they were in some kind of oak jail,” recalls Murphy Bros. design/build consultant Courtney Cartee, who led the way on this main floor remodel in Eagan Minnesota. The stairs were literally encased in oak spindles.

2021 SPRING REMODELERS SHOWCASE ENTRY
AFTER





















Kicker
Before RemodelingLaundry Room

Kicker
After RemodelingLaundry Room


Featured Materials
CABINETRY
- Cabinetry — Custom paint grade
COUNTERTOPS
- Quartz Vicostone & Cambria
- Hutch/beverage Center Silestone
STAIRS
- Powder-coated steel rods & oak railing
FLOORING
- MAIN LEVEL: Du Chateau hardwood flooring
- LAUNDRY: Audura LVT
TILE
- Backsplash — Hexigon ceramic tile
FIREPLACE
- Wheaton Country Ledgestone











