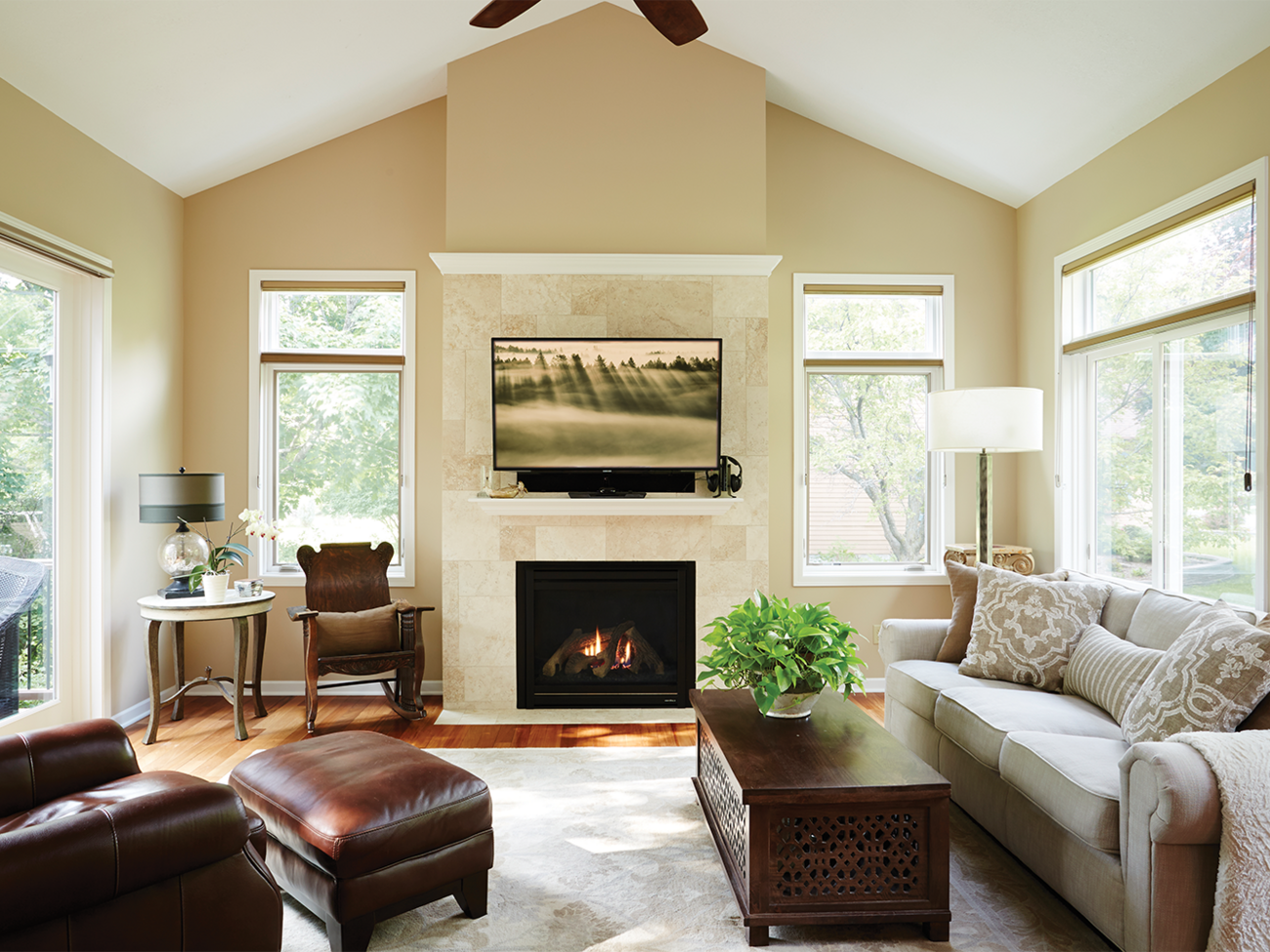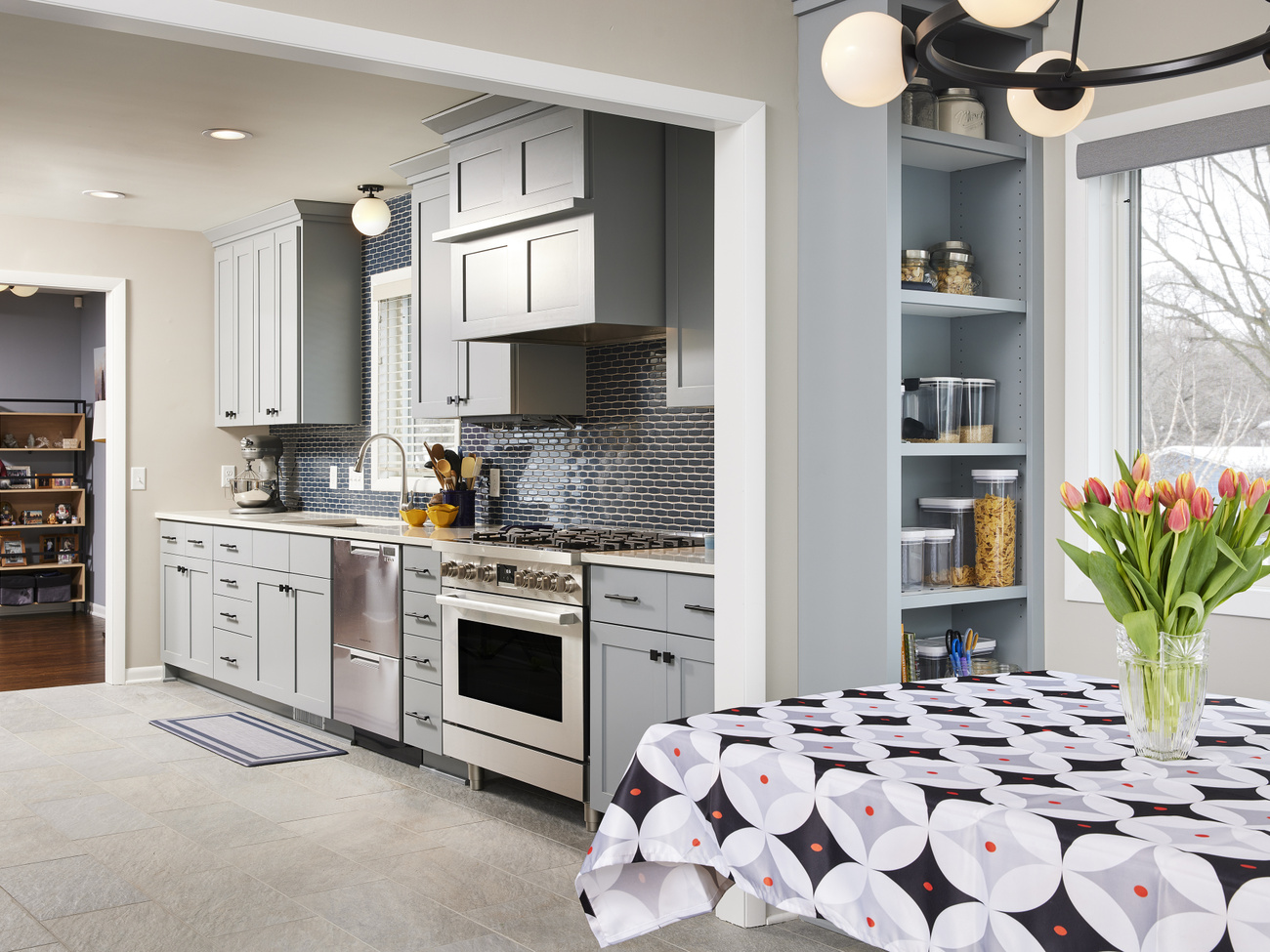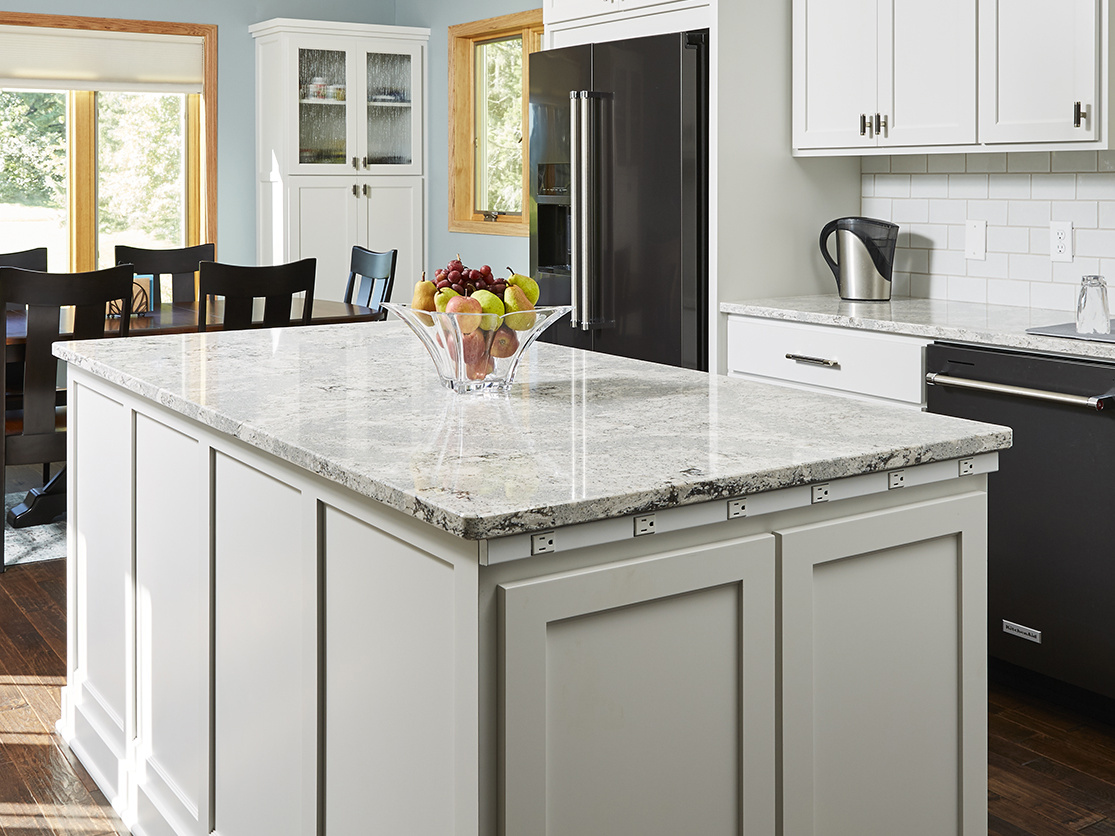St. Paul Addition Makes Room for Larger Kitchen
Let There Be Room! 2017 Remodelers Showcase Kitchen Remodel Entry.
Our 2017 Remodelers showcase entry
Project Summary
Typical of early 1900s St. Paul homes, this cramped, dark kitchen offered limited functionality and views—all solved by this 5x18-foot addition. This 2017 Remodelers Showcase St. Paul entry remodel includes a large kitchen island with seating, Cambria countertops, custom shaker cabinets, a wine/beverage center, ten new recessed lights, and stunning Marvin windows, which showcase the dramatic backyard landscaping. The design respects the original architecture while enhancing every aspect of the kitchen & dining area—from aesthetics to functionality.

Before



Note the existing kitchen was very dark and cramped. The little window over the sink allowed minimal natural light and a very narrow view of their flowered backyard. The tiny peninsula offered a choke point for traffic and very little storage. The dining area was also inadequate, especially if guests were being entertained. Below is old kitchen layout.


After















