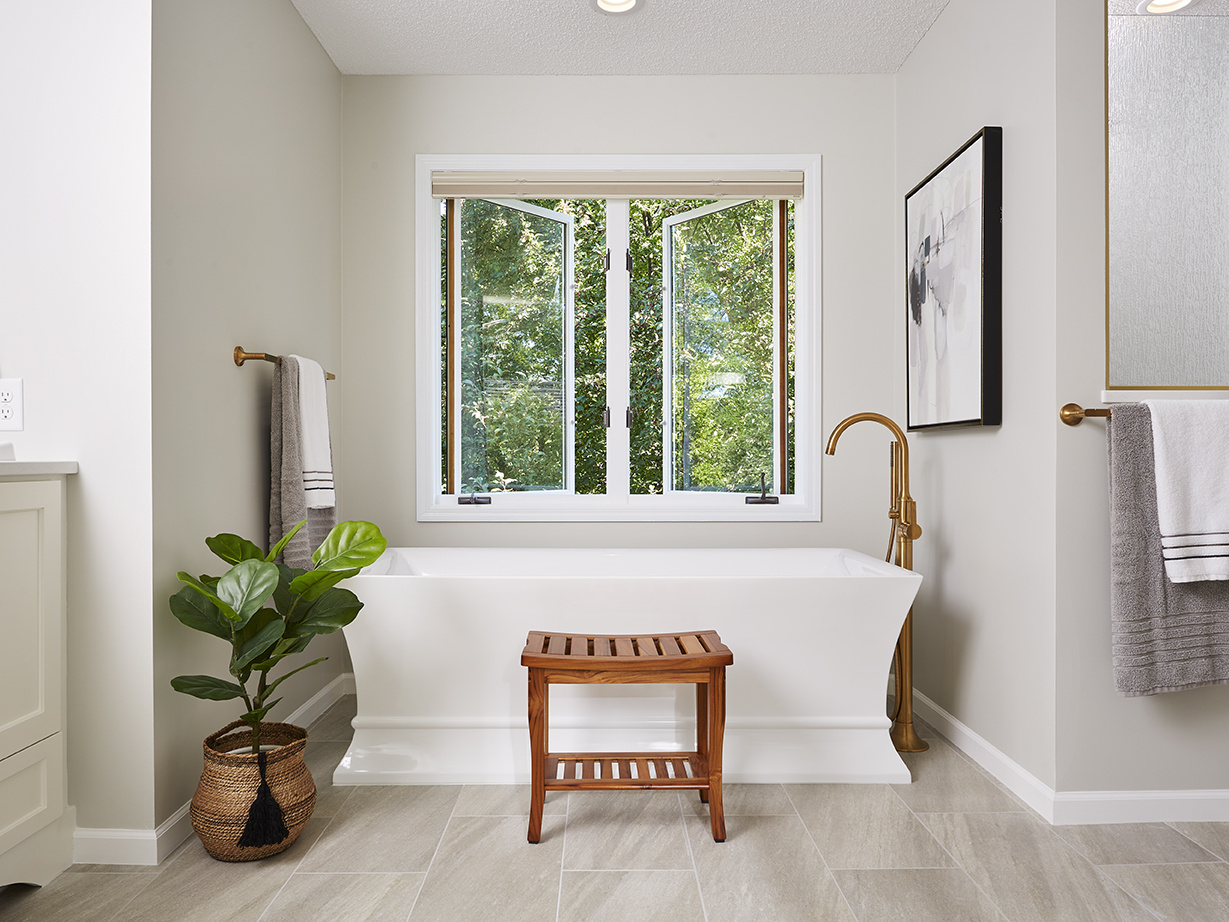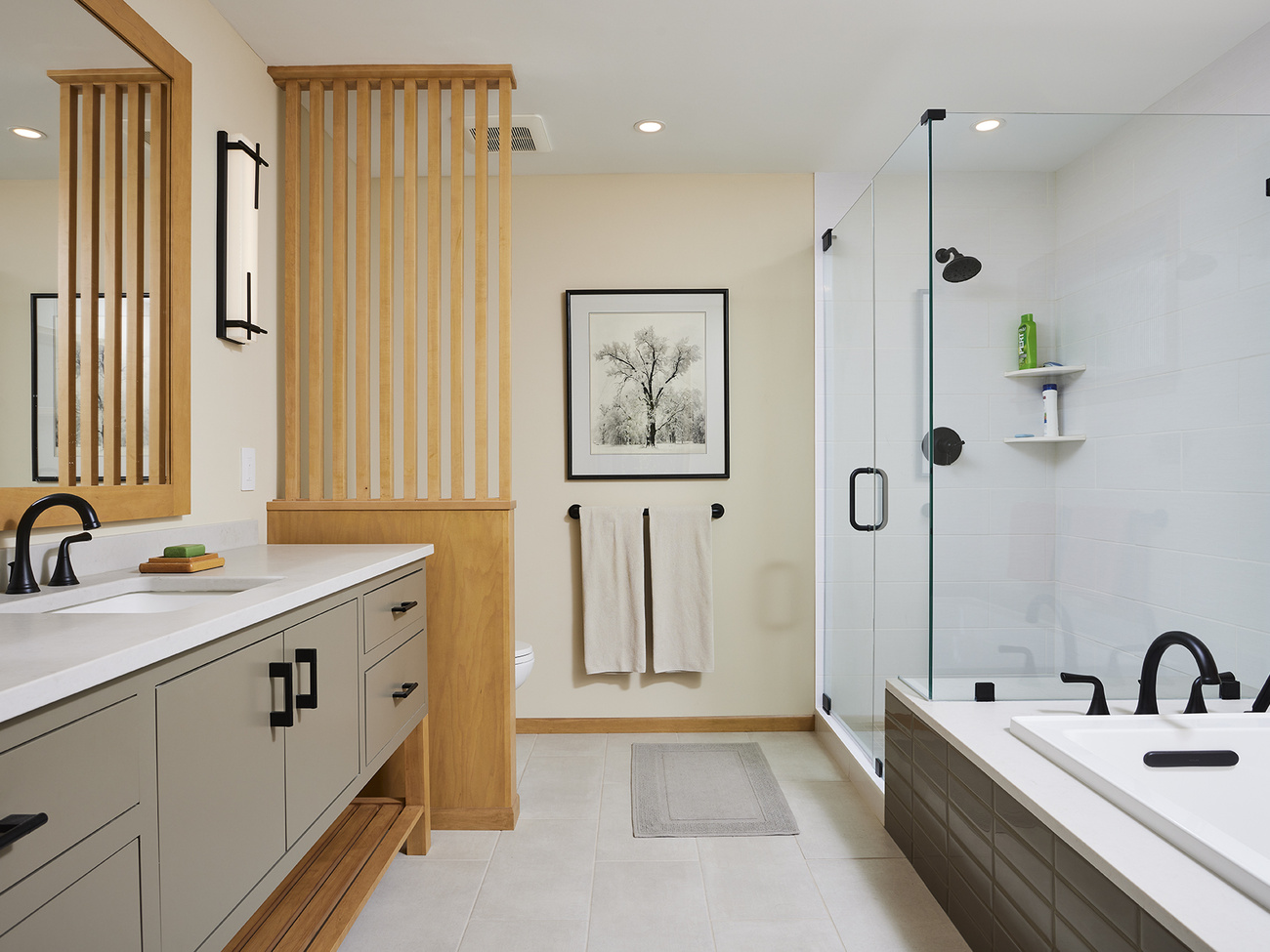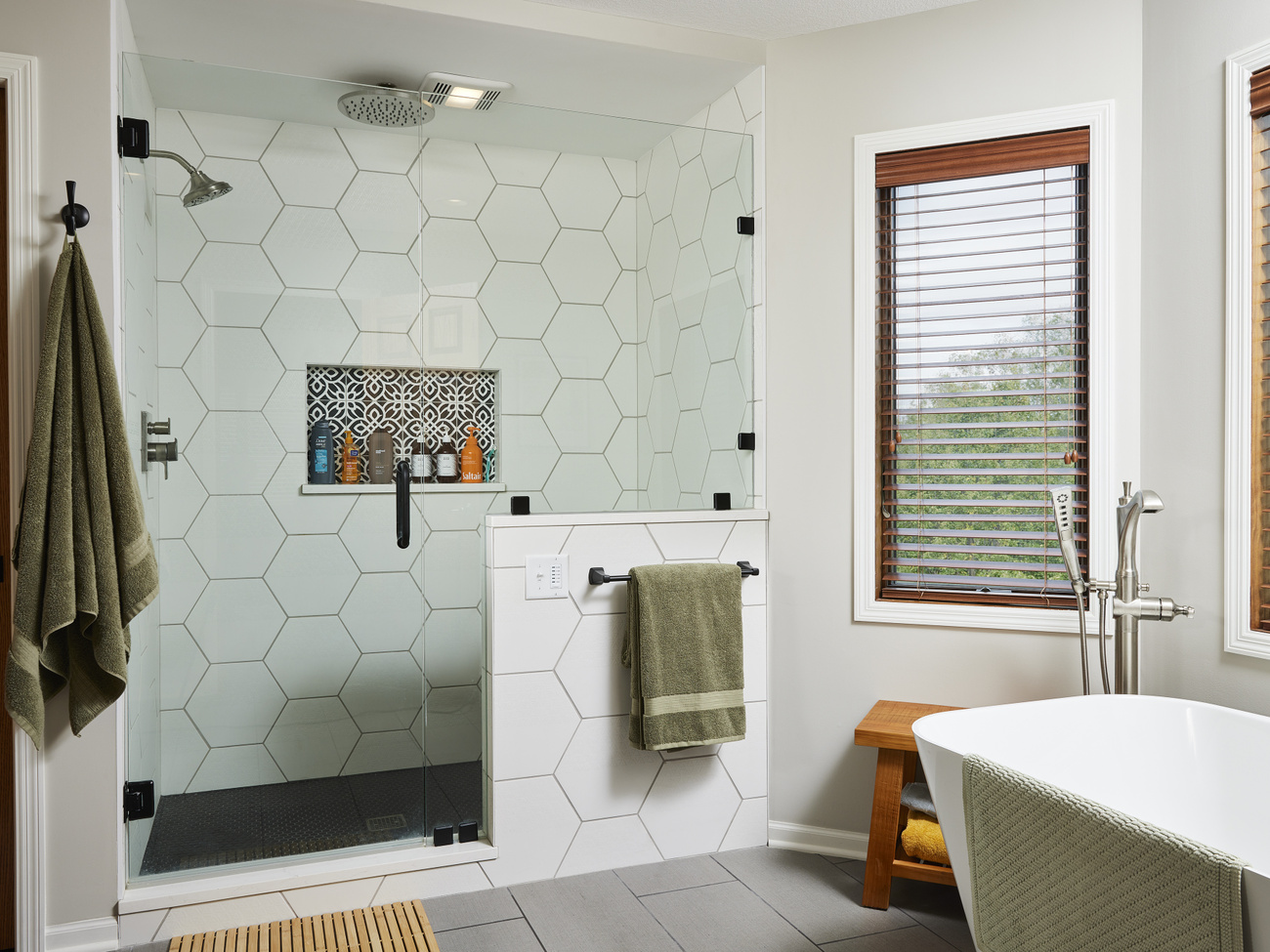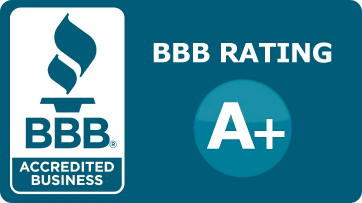Master Bath Reconfiguration in Champlin
Removing a built-in tub, moving walls, combining vanities, altering a window—all part of this master bath project
Project Summary
Tired of the unused, decades-old built-in tub and the “his” and “hers” vanities divided by separate angled walls in a bathroom configuration that resembled a corn maze, these homeowners decided on a full-on reset and reconfiguration of their master bath.

Before

“They sacrificed a little bit of vanity countertop space in order to have a second sink in the master bathroom, with a very large shower,” explains Jonah Smith, a 15-year veteran design/build consultant with Murphy Bros. “It was a bit of a head-scratcher to begin with, but in the end they got exactly what they wanted including a single entrance to both closets and master bath.”

After



Featured Materials
CABINETRY
- Vanity — clear alder with custom stain mix, created by Murphy Bros. cabinet-makers
- Linen cabinet — custom alder in fruitwood finish, also by Murphy Bros. cabinet-makers
COUNTERTOPS
- Countertops & bench — Cambria Smithfield
HARDWARE
- Kohler Purist, Cross Handles - Matte Black, Kohler Caxton sinks
- Glass Shower Door — swinging, frameless, 3/8" Clear with water spot treatment
ACCESSORIES
- Kohler Purist line - Matte Black
WINDOWS
- Richlin, direct set
DOORS
- New closet pocket doors
CEILING
- Scrape popcorn, patch, skim & sand ceilings for a smooth texture
TILE
- Bath & Shower Floor — Hampton Carrara 2x2 Hex Mosaic
- Shower Wall — Cin Enchanted Onice Deco 10 x 22
- Custom Shower Pan/Floor & Niche — ApV Sea Pebble
PAINT
- Bathroom Walls — Hirshfield's Calm Thoughts
- Vanity — Hirshfield's Mountain Meadow 0703
- Wall — Hirshfield's Surfs Surprise 0593











