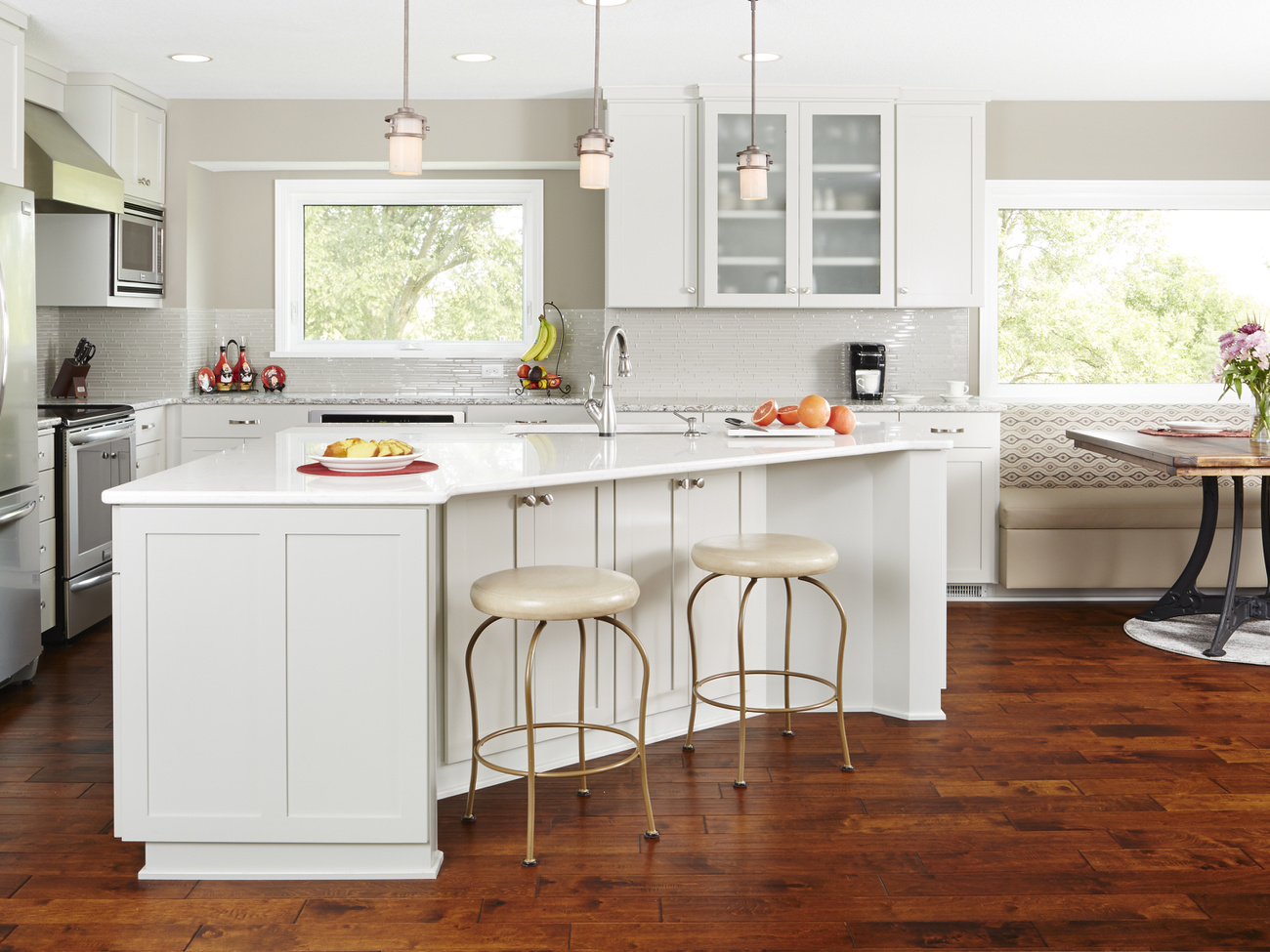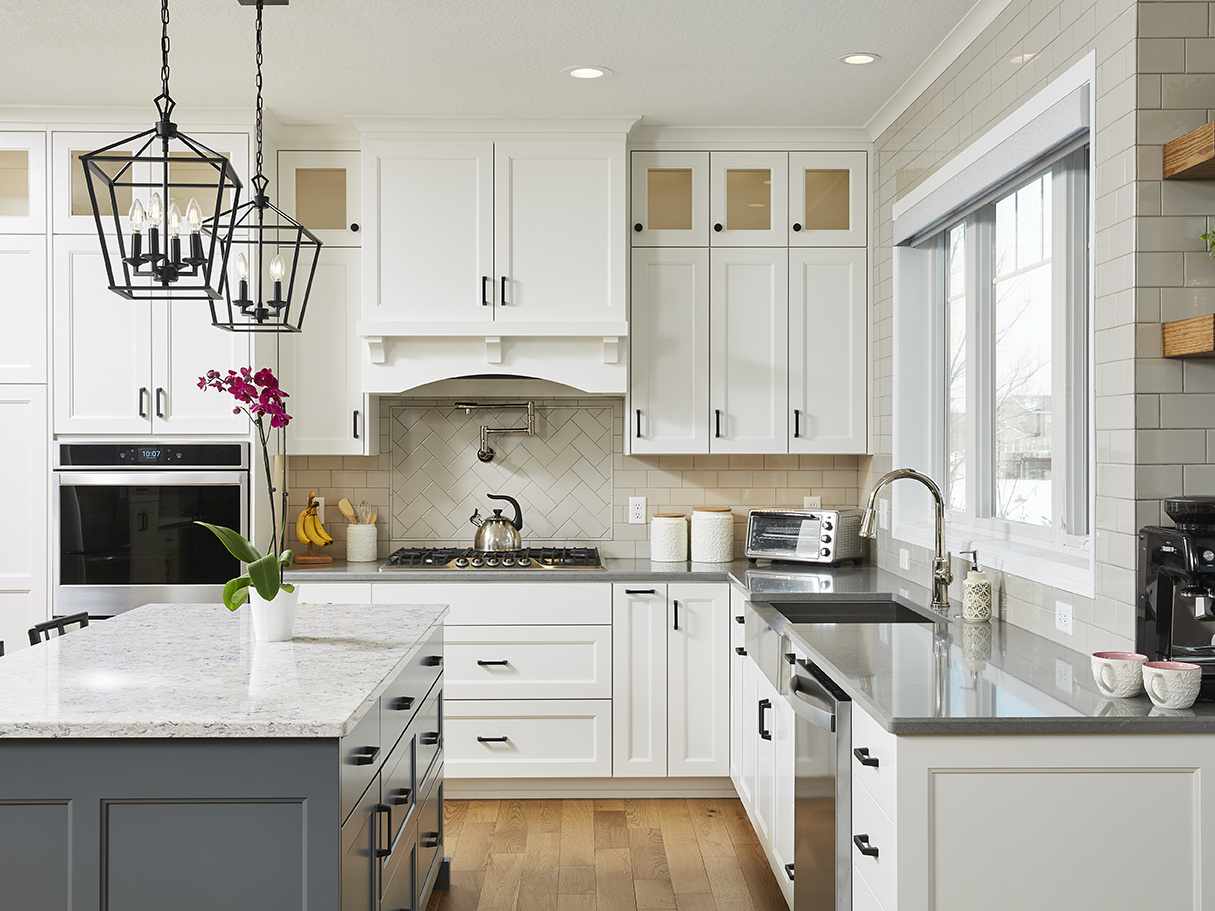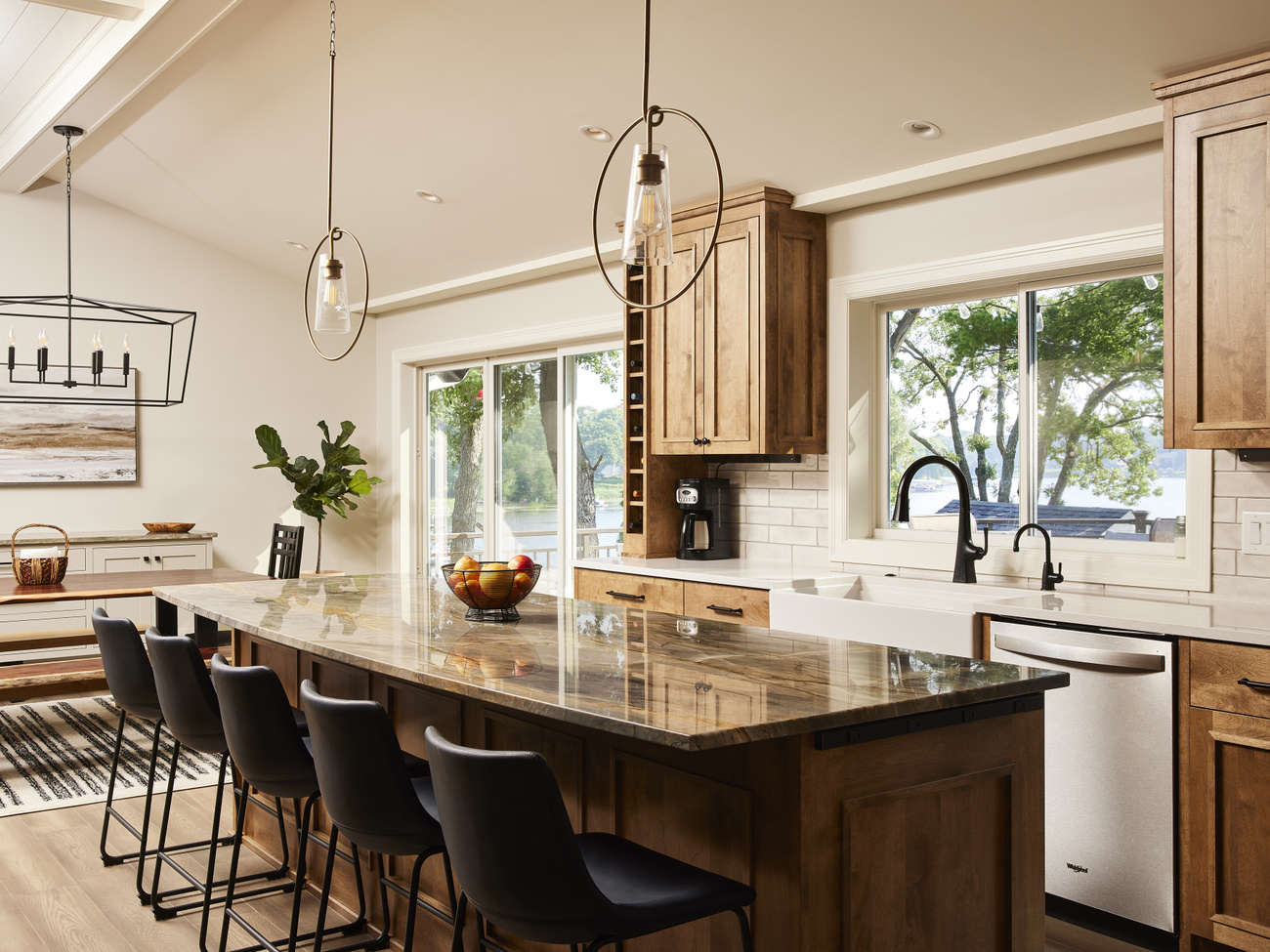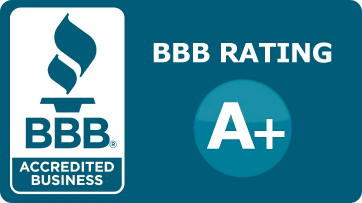Larger modern kitchen remodel in Mahtomedi
From a tight galley with a peninsula to an open concept kitchen and a 9-foot island—what a transformation!
Project Summary
They thought about it for years until they finally pulled the trigger on multiple aspects of their kitchen and powder room. For this family, it was primarily a desire for a more modern look and improved functionality. In order to get the additional room they wanted, we created a design that called for removing the wall between the kitchen and the dining room and then moving the dining room to the other end of the kitchen area. We also switched out the powder room vanity for a stylish sink and mirror.



Before





After










Featured Materials
CABINETRY
- Shaker style, rustic maple
COUNTERTOPS
- Quartz, Carrara Mist
TILE
- Backsplash — Subway 4x12 ceramic
FLOORING
- LVP Mannington Adura, Sausalito Sunrise
CEILING
- Scrape, skim, knockdown











