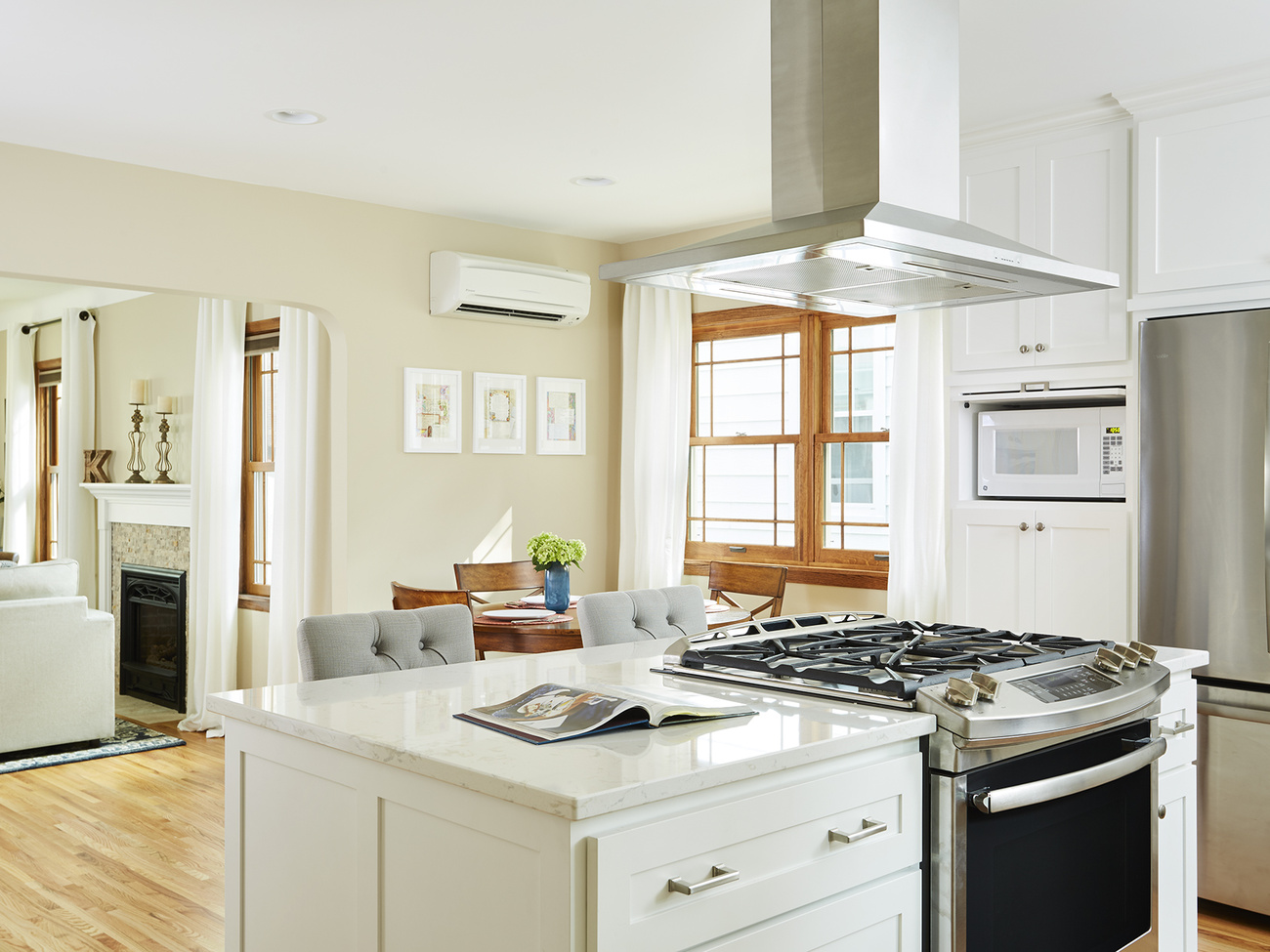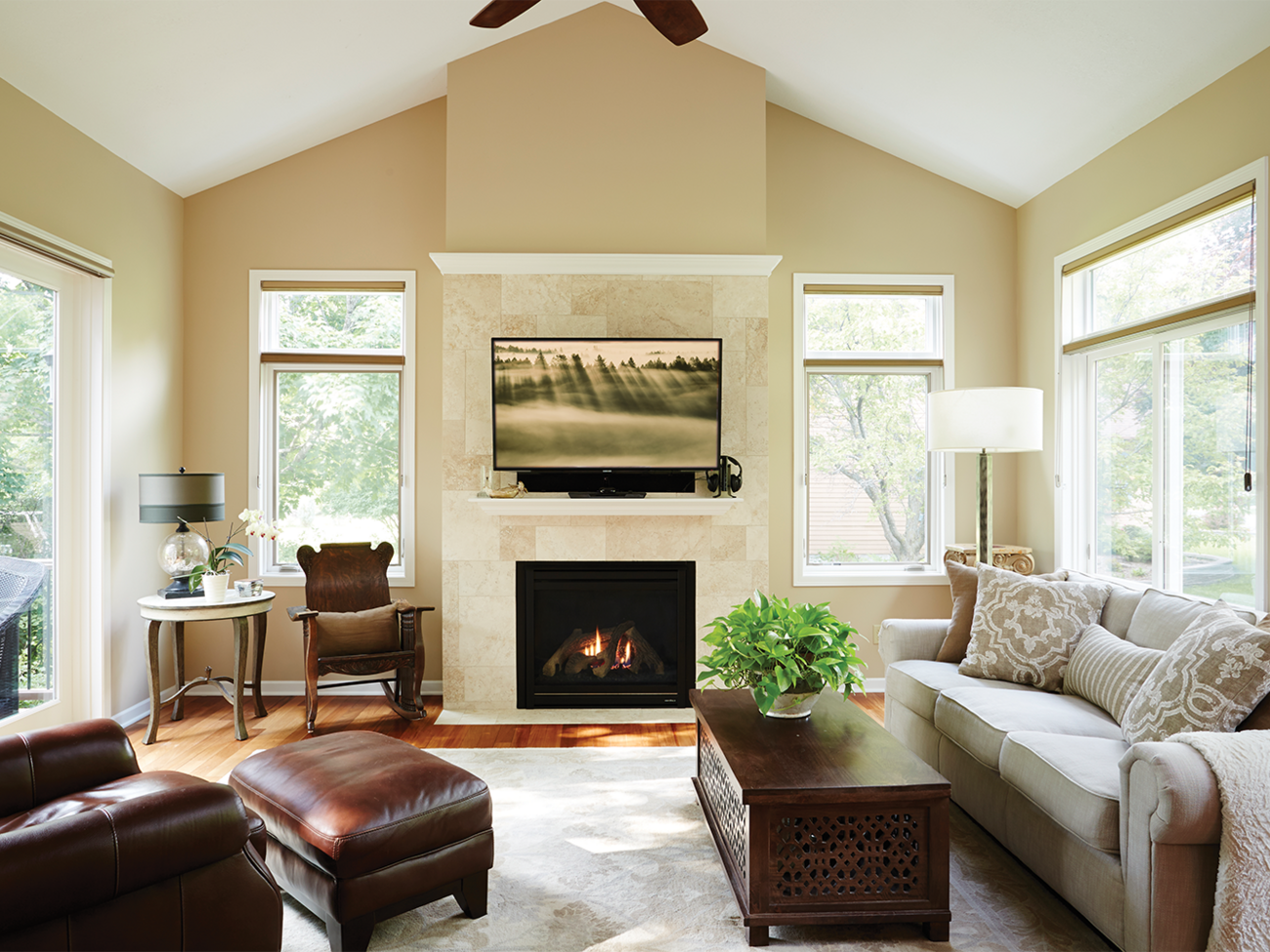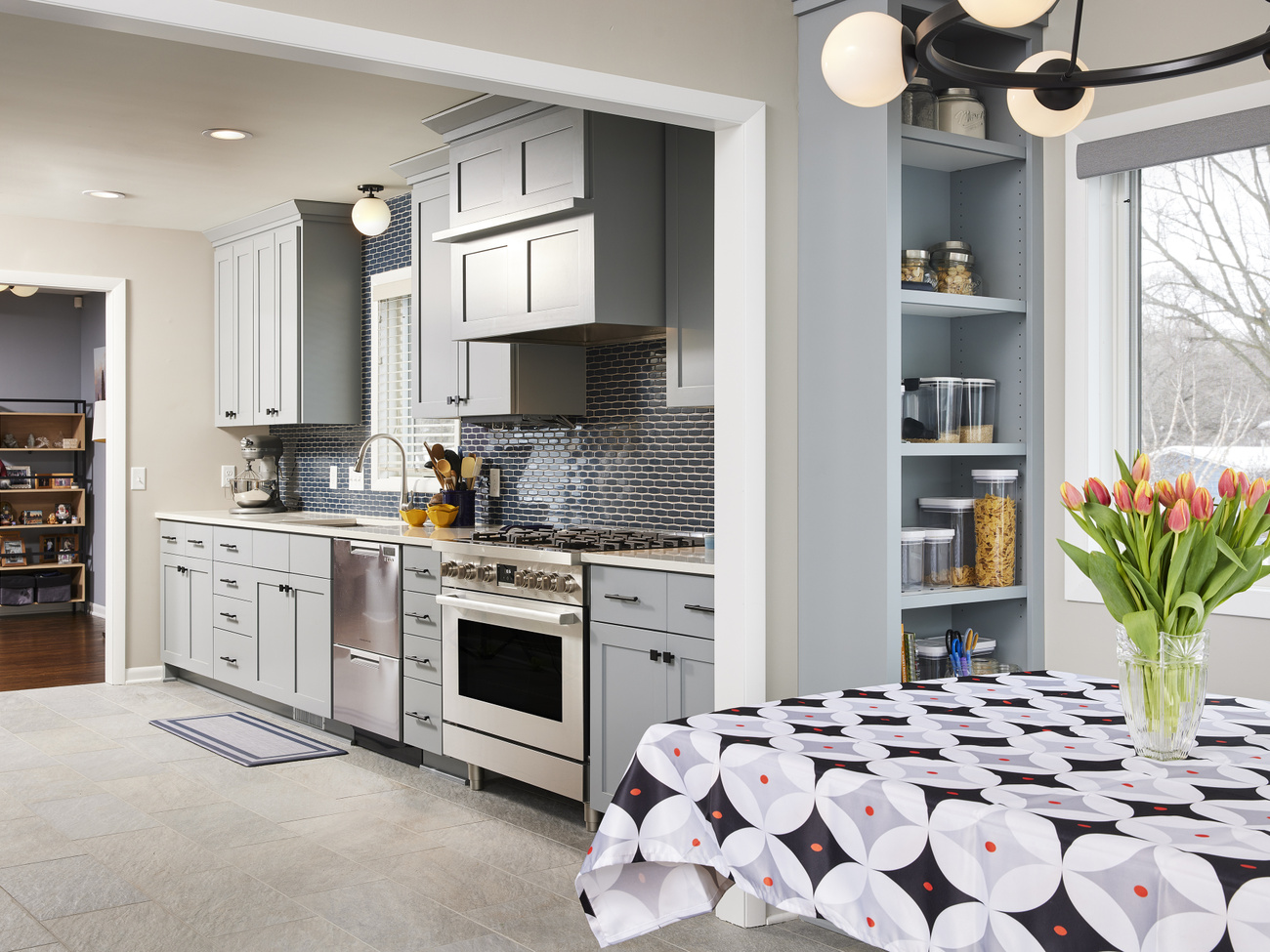Kitchen Addition in East Bethel
How a handful of square feet made all the difference!
Project Summary
This newly retired couple finally had the time to make the changes in their home they'd been thinking about for years. That's years of putting up with the pain of not enough space in their kitchen and a staircase that was never quite right from the day it was built. "It's amazing what just a few extra feet can do," remarked the homeowners after completion of the kitchen addition.
"We extended the existing kitchen in two directions, adding five more feet to the length of the home and two feet to the width," explains Jonah Smith, the lead designer on the project, "And that gave them the extra room they needed for a larger island and dining space for their grandchildren.

Before







After

We also repositioned and repurposed an existing wall which divided the kitchen from the living room and entry area. As you can see in the photo above, for aesthetic reasons, we also extended the back kitchen wall all the way to the vaulted ceiling. We also changed the location of the refrigerator with it's own built-in custom cabinet. The new microwave also got it's own custom cabinet treatment.




Stairs are one of the most difficult aspect of any remodel project due to the complexity of parts, structural exactness, fit and finish. Our master carpenter discovered that the original builder of the home tapered the stairs so that they were narrower at one end—not a good thing. We fixed that taper and created a completely new look with a combination of oak and decorative iron.

You can see the fit and finish is exact.


Featured Materials
APPLIANCES
- KitchenAid slide-in convection oven
- KitchenAid Counter-Depth French Door Platinum Interior Refrigerator with PrintShield
- KitchenAid 44 dBA Dishwasher with Dynamic Wash Arms
- KitchenAid 21 3/4" Countertop Microwave Oven with PrintShield Finish
CABINETRY
- Cabinets — Paint grade Custom (Door profile: triple step stile with interior square rails)
FLOORING
- Flooring — Hand-scraped variable width hickory
TILE
- Backsplash tile — BLANCO CRACKLE
PAINT
- Great Room Paint — Smoky Day
- Dining Room Wall Paint — Beacon Fog











