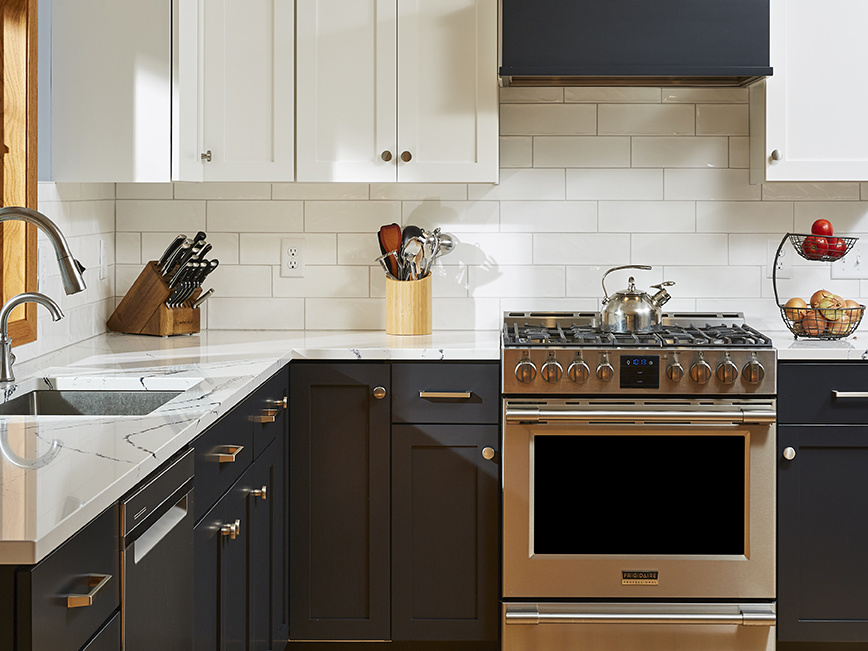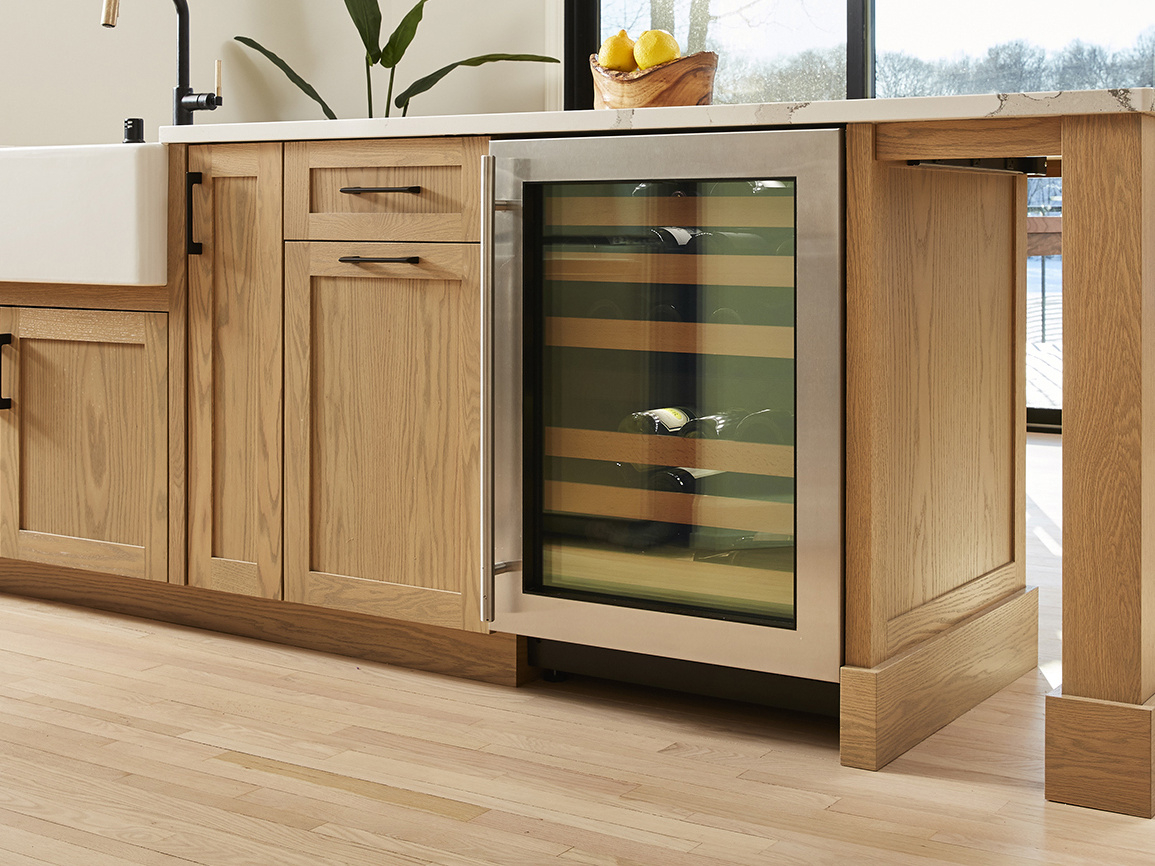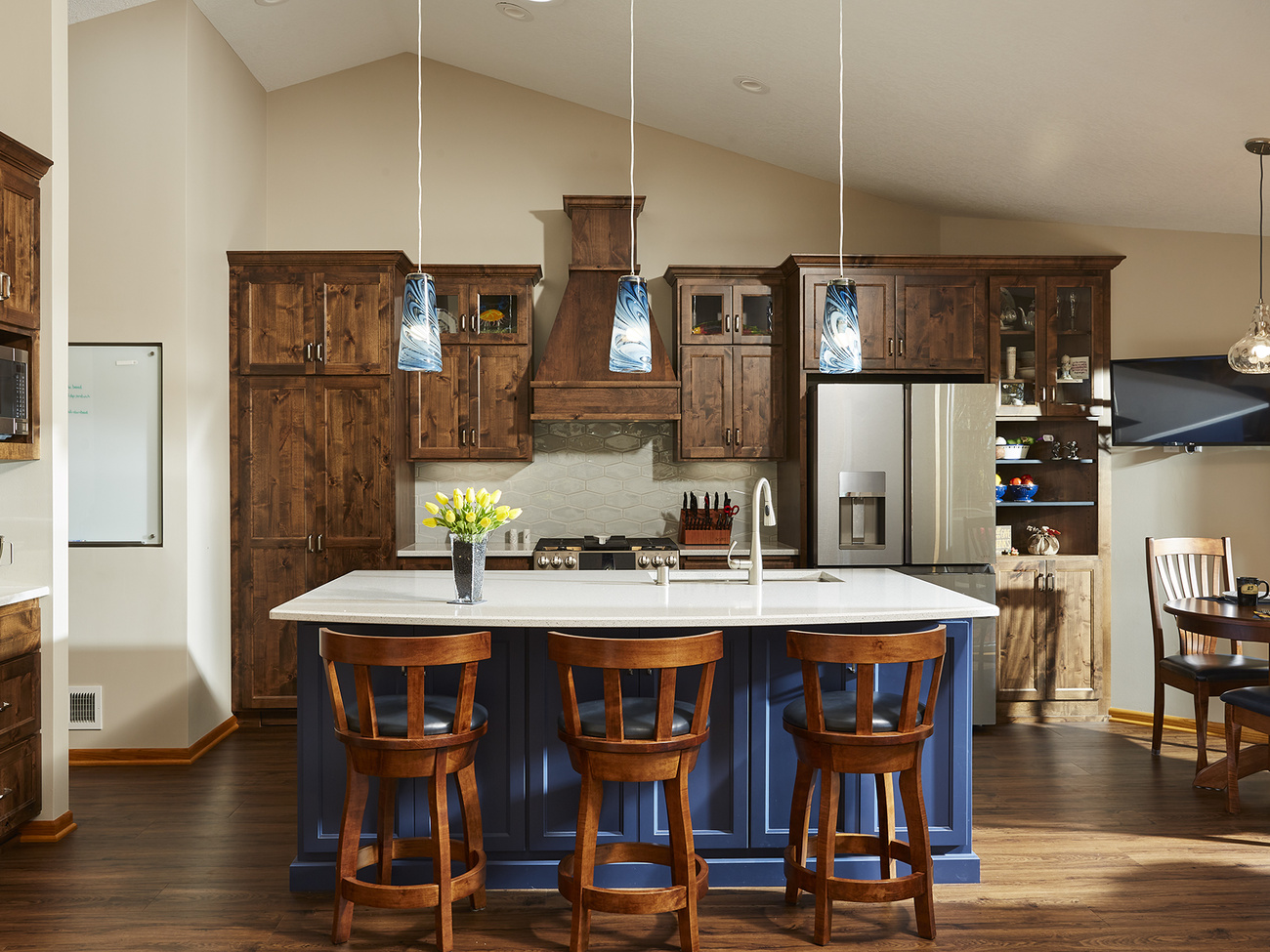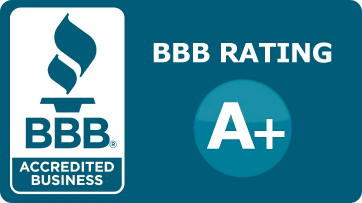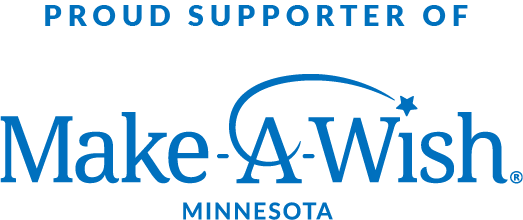Colorful Eden Prairie Kitchen Remodel
From a storage stingy kitchen peninsula to a wide and wonderful baker's island
Project Summary
This Eden Prairie couple knew they wanted to totally revamp the kitchen when they purchased their home only a couple of years ago. However, when they found out they were expecting their first child, the need to make the kitchen more functional before the new arrival became singularly important. We programmed that timing into the project along with her need for some serious countertop space and finished with a week to spare.
"The biggest design challenges were repositioning the fridge for better functionality, removing the soffits for full height cabinets, and toothing in the hardwood flooring to match the existing surface," explains Design/Build Consultant Theresa Mann. "In order to get more pantry space we moved the refrigerator to the corner occupied by the existing pantry and doubled the size of the new free-standing pantry which we located against a previously unused wall."
"I love to bake and for the first time I had every pan and mixer I own out and I still had room to spare," remarked homeowner Melanie. "This island is the biggest thing for me. It is so cool to have all this space."



Before



After



Featured Materials
CABINETRY
- Cabinetry — Custom Shaker flat panel, pain grade Beech with 2 1/4" stile and rails, finish slab ends
- Door pulls — Amerock BP36872CZ — Caliber Geometric Knob, Champagne Bronze
- Drawer pulls — Amerock BP22439CZ — Stature 5-1/16 Inch Center to Center Cup Cabinet Pull
COUNTERTOPS
- Bianco Canvas
FLOORING
- Red oak floors feathered into the kitchen area
ACCESSORIES
- Sink — Blanco 441309 Performa 33" Undermount Double Basin SILGRANIT
- Faucet — Kohler K-22972-2MB, Single Hole Pull Down Kitchen Faucet
- Lighting — Livex Lighting 41323-01 Geometric 14" Wide Pendant
TILE
- Backsplash — Emzer — Influence White gloss — Cube
PAINT
- Lower Cabinets — 706 Cedar Mountain
- Upper Cabinets — Beech — Almond
- Opaque conversion varnish finish
