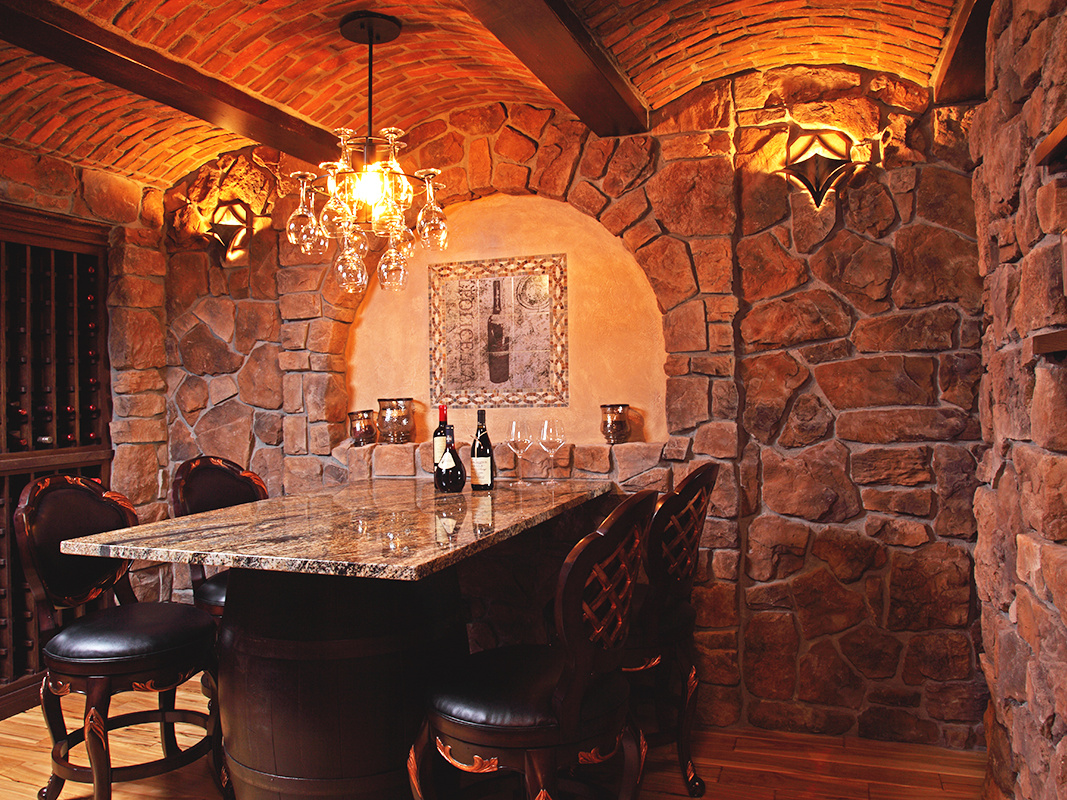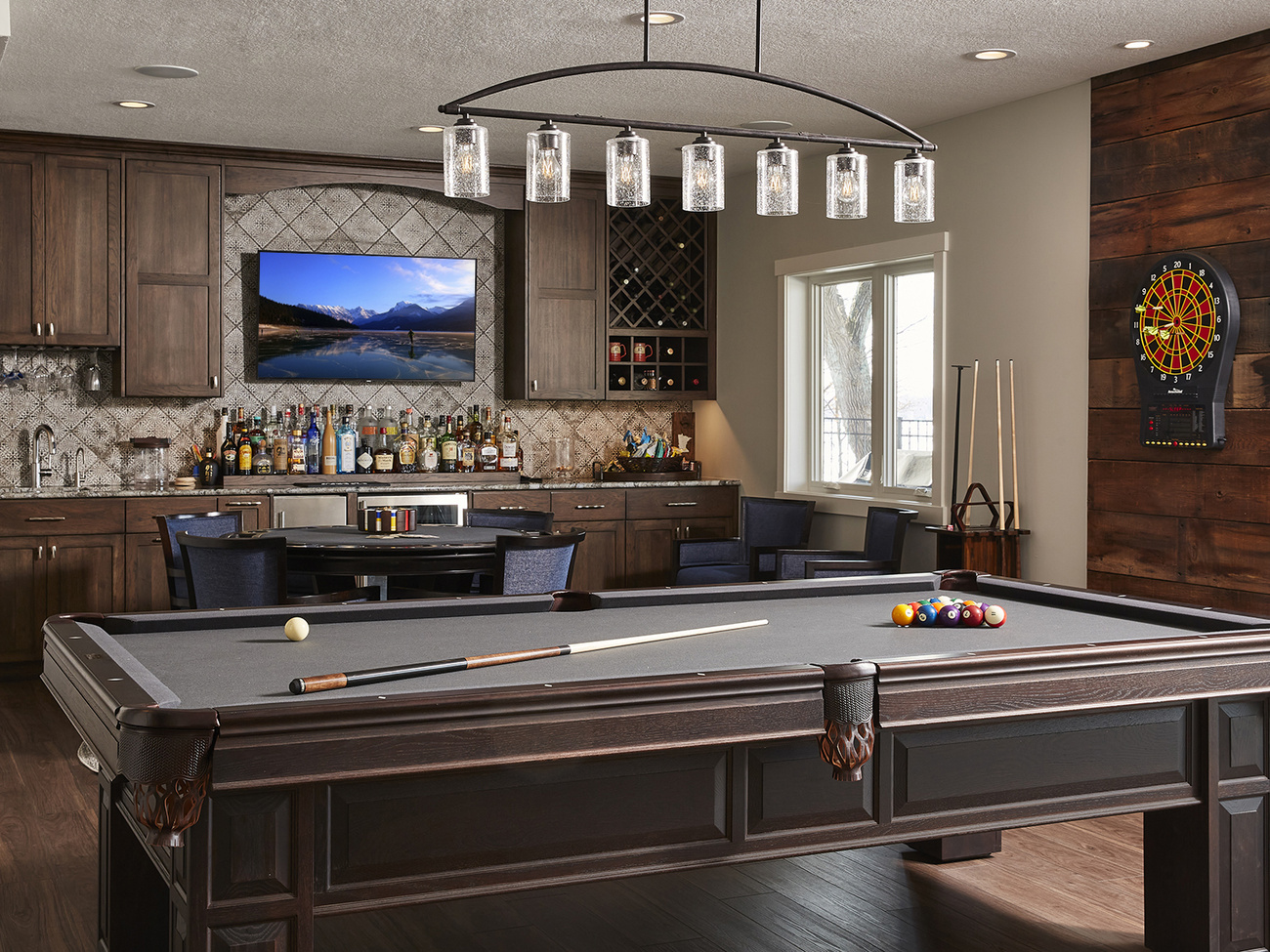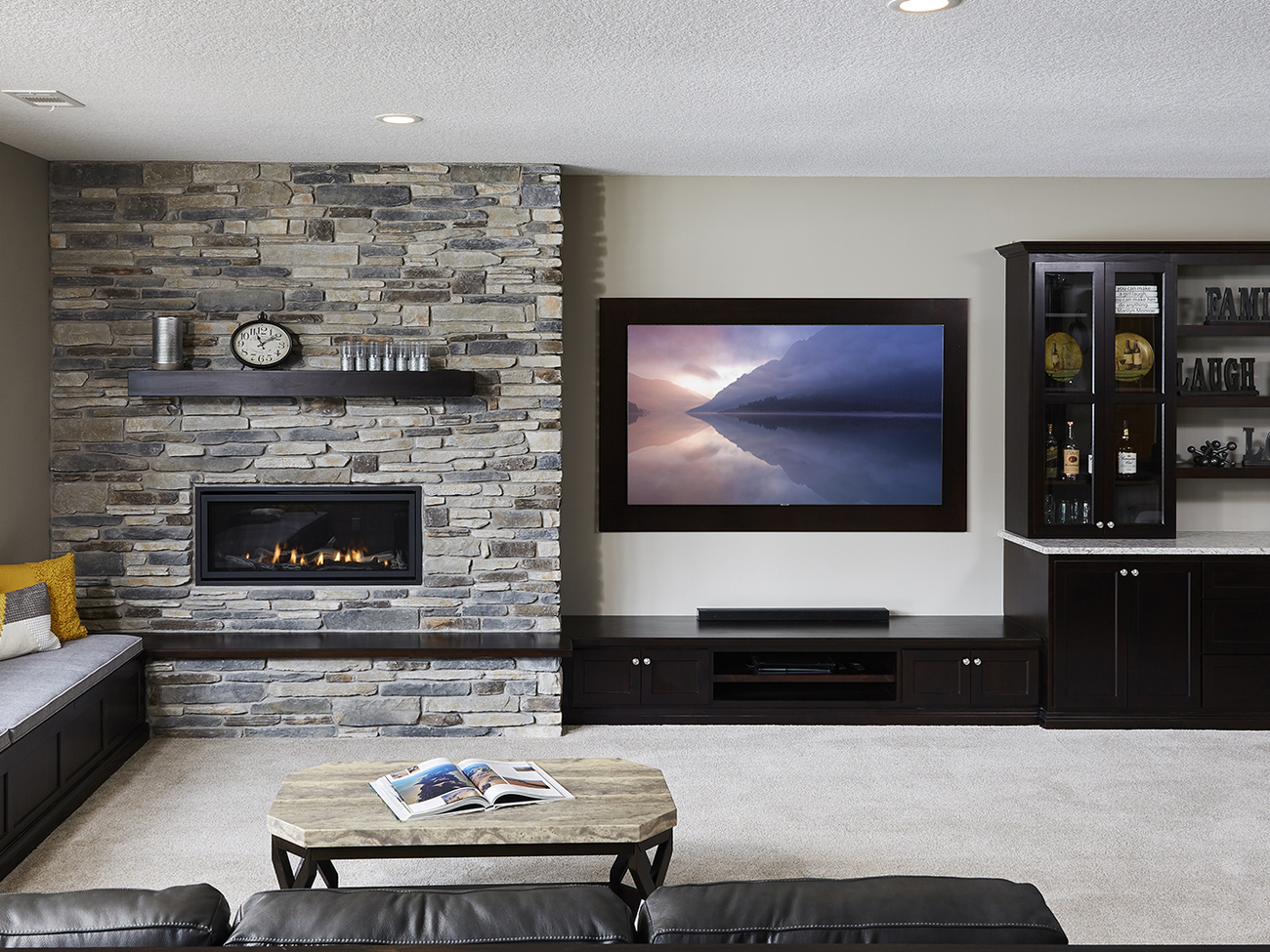Blaine Basement Transformation
Award winning basement transformation
Project Summary
This couple fell in love with the wine country they visited on vacation and wanted to recreate that experience in their own home. They also wanted an area large enough to entertain friends and family. After hours of consultation and design review, we showed them how they could transform the lower level of their home into a dual-use space, perfect for entertaining and for celebrating their interest in wine.

Before




Construction Progress Photos. Typically taken by our project managers and uploaded to client website on BuilderTrend®.
After
Our design introduced a lot of colors and textures to a relatively small space. Different types of wood were used for the cabinets, woodwork, and floor, with Maple rails and newel posts with square metal balusters for the stair treatment. Notice the bold use of red, faux finished accent art wall above the wet bar with neutral walls in the main area. Natural stone was specified for the post base and fireplace with lighter stone for the raised hearth. The darker stairway trim was changed out for lighter trim to match exterior windows and doors. Our design also featured a combination of porcelain tile and natural wood flooring. The granite island slab was not big enough to cover the rear counter. However, having the rear counter with the same granite would have detracted from the island feature and actually does more to highlight the woods around it since it is darker.


It was actually the homeowner’s idea to taper the stone chimney above the gas fireplace mantel and set it off with a wood surround, giving the room an older and more authentic look.

The project, directed by Jonah Smith, earned Murphy the top 2015 Minnesota Contractor of the Year honors in the same category last November. And the National Association of the Remodeling Industry (NARI) named Murphy Bros. Designers & Remodelers 2016 North Central Regional Contractor of the Year (CotY). The national trade organization recognized Murphy Bros in the Basements $50,001 to $100,000 category.
Features
-
-
-
-
-
-
- Stairway is much brighter/safer with open railing, dual graspable rails, glass sidelite and lighter colored carpeting
- Wood flooring is easy to keep clean and doesn’t hold dampness like the old carpeting
- Enclosed wine closet keeps collection cool and secure
- Large Granite-top Island adds beauty, durability and accessibility for entertaining
- Wet bar, DW, fridge and icemaker adds convenience for entertaining
- Two new HVAC runs and one return were added for enhanced comfort and ventilation
- Handsome wood floor with bold grain and color variation. Hickory? Walnut?
- New column base anchors floating furniture and complements prominent fireplace surround and chimney
- Rich black/pearl brown granite countertops and ceramic tile floor accent two-toned natural wood stained alder cabinetry.
- Pendants showcase and task lighting enhances large island
- Attractive railing and post create attractive gateway to the remodeled space from the stairway
- Clear glass lites and door extends view into wine room, making the space feel and look bigger
- Lighted display cabinets make space brighter and more interesting
-
-
-
-
-











