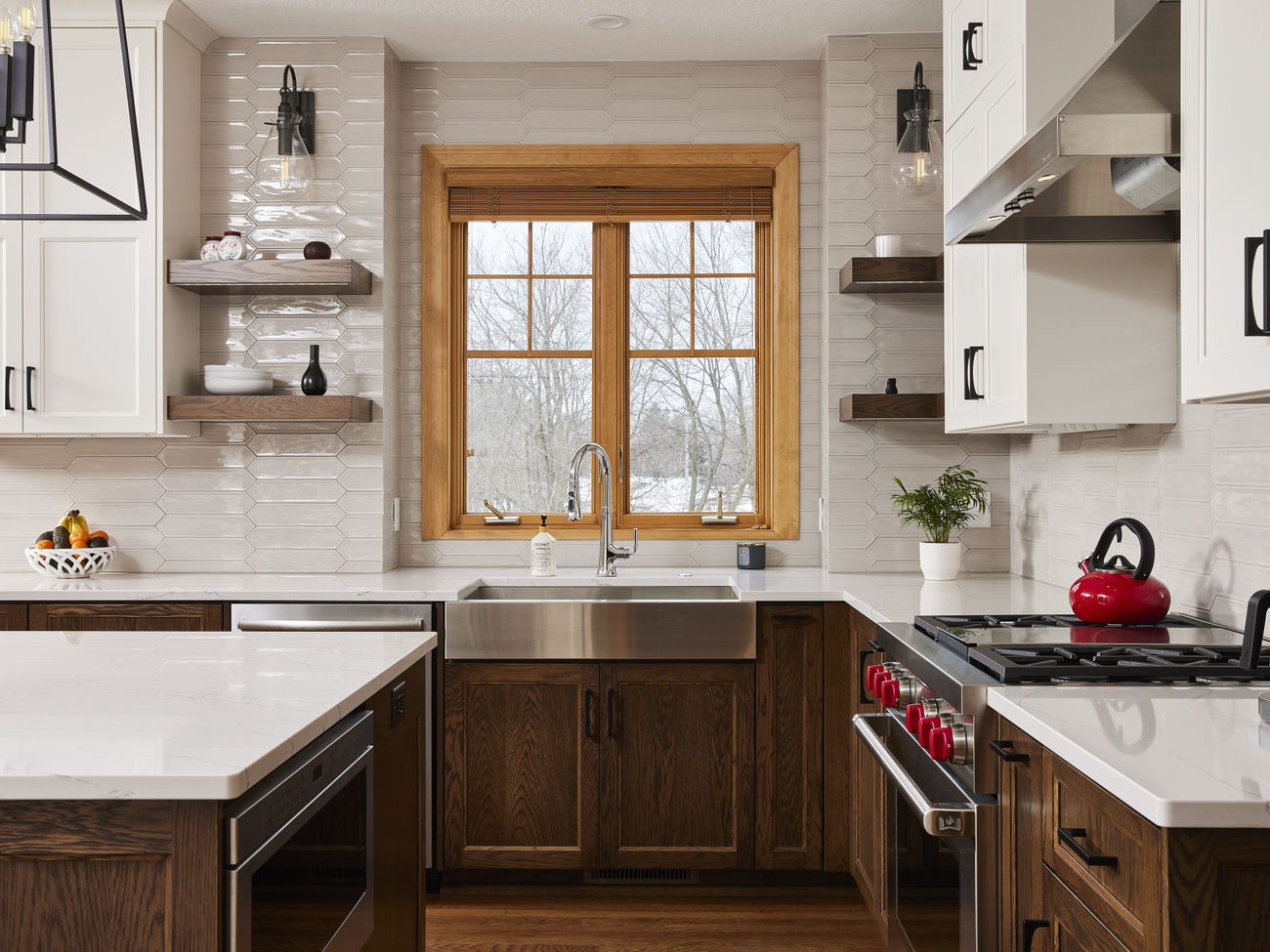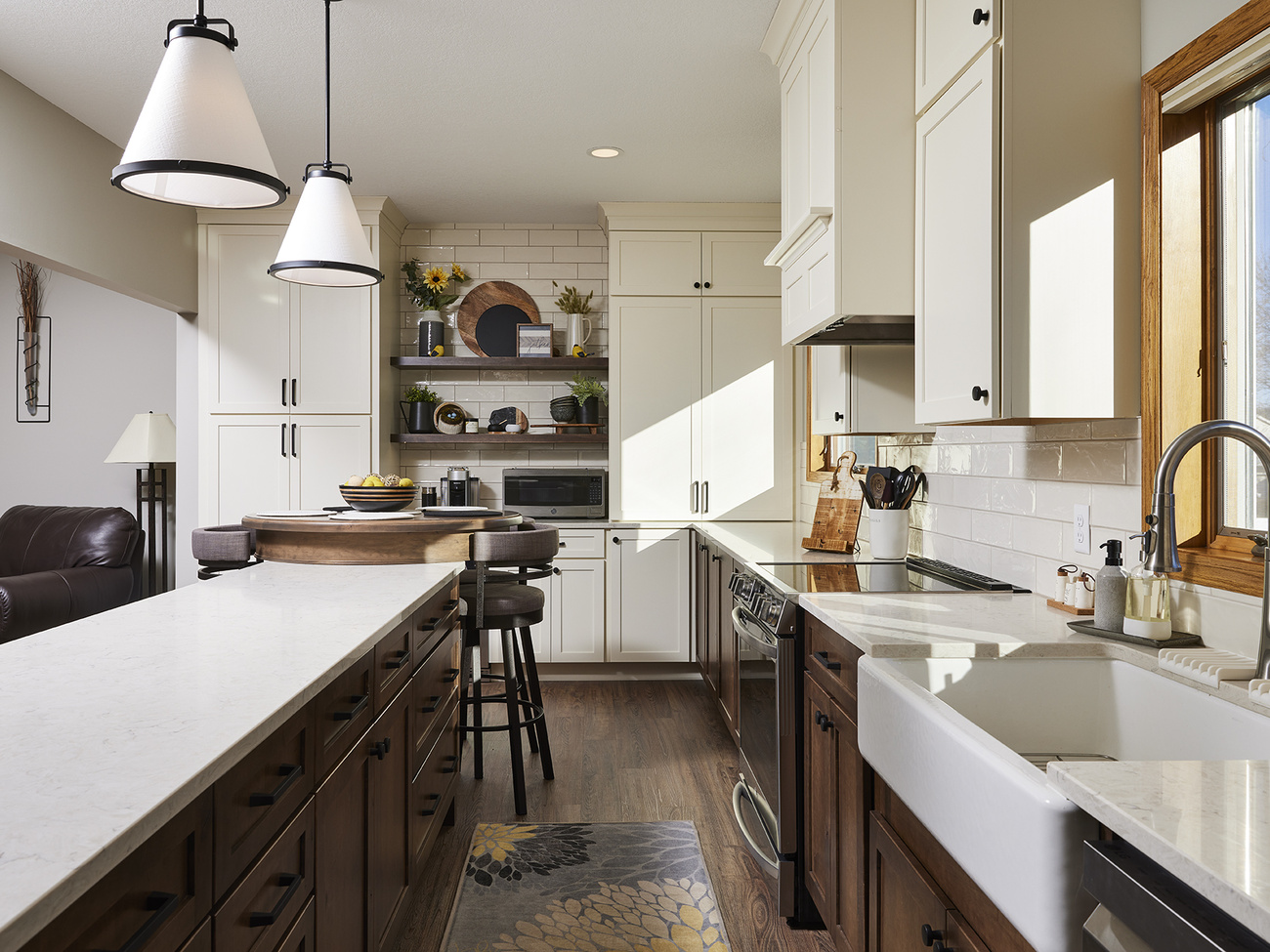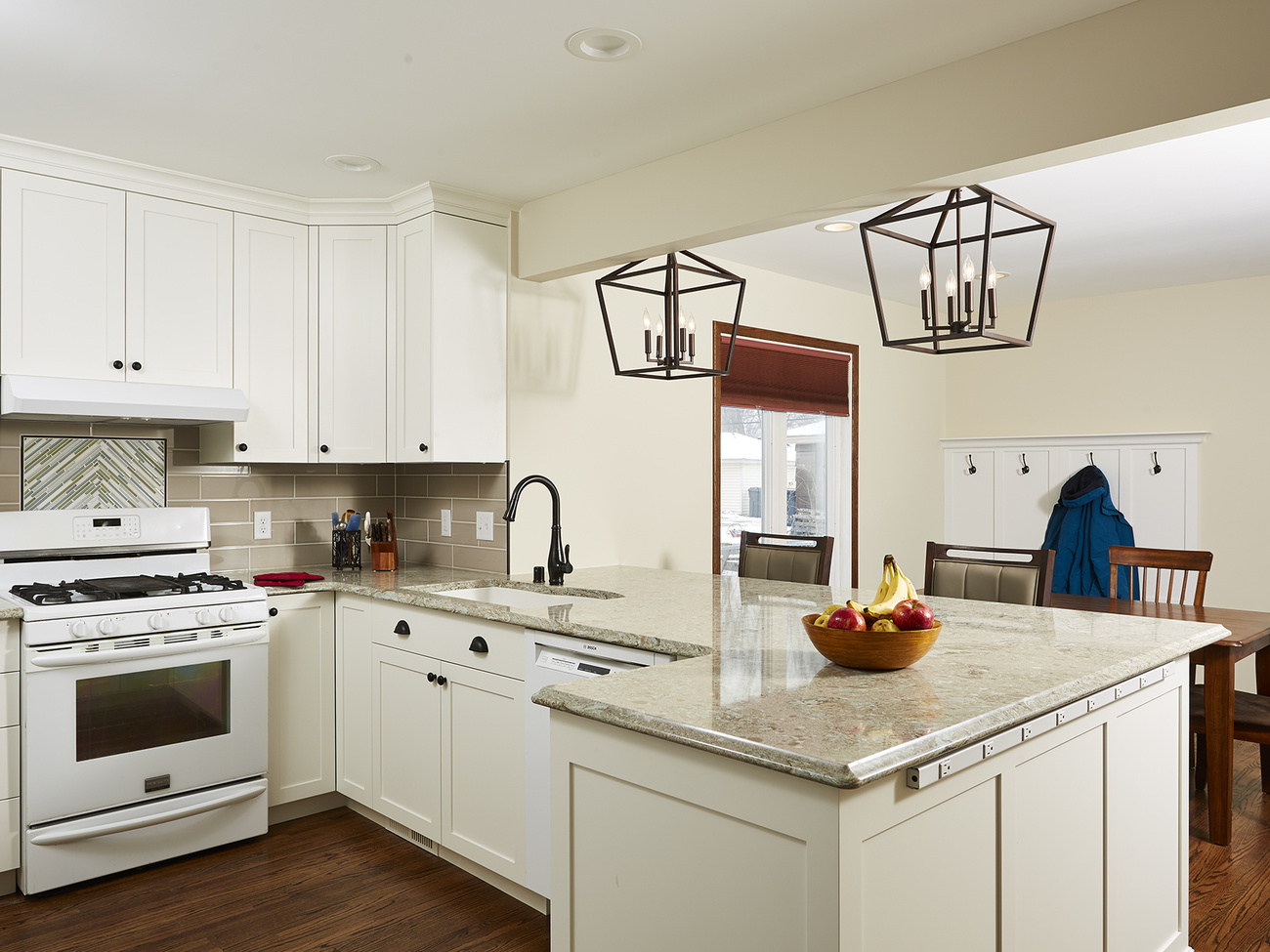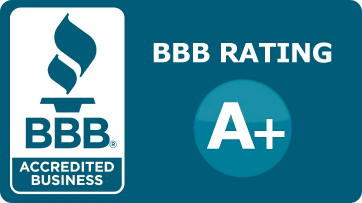2021 Fall Showcase Main Floor Renovation in Minnetonka
What started as a kitchen remodel led to an entire transformation of the main floor in this Minnetonka executive home.
Carpenter John Yoder
Painter Jim LaPointe, Rick Dame

Project Summary
It all started in the kitchen with the removal of a wall, which led to new walnut flooring throughout the entire main level and a custom 11-foot-long kitchen island with shaker-styled cabinets designed to match both the dining room and great room entertainment center cabinets also in Alder.
The design trail led next to the wet bar cabinets, then an updated powder room, and then new appliances including a drawer microwave. Having recently moved from another, warmer state, these homeowners wanted to get maximum use out of the screen porch, so we added a fireplace in for extended seasonal use.

Before
Last on the list was an upgraded office, mudroom, and more usable pantry. Additional lighting in every room to complete the list of changes.Why all the changes? It’s a well-known fact that most homeowners who change residences will remodel to some degree within two years. It just depends on how many things you need to change to make it functional for your lifestyle. In this case, that list was quite long.


After
Every remodel has those moments when the homeowner begins to realize the dramatic and transformational impact of their design decisions. Often this is even before the remodel is complete. It's what we call the "Wow" moment. In larger scope projects there are often many of those moments. In this brief one-minute audio clip, one of the homeowners describes several of those moments where potential becomes reality.




Featured Materials
APPLIANCES
- Custom metal vent hood — Montrose Steel – Dark Wash
CABINETRY
- Custom cabinetry, flat panel doors, Shaker /square inside profile, ¼" overlay in clear alder and white melamine interiors, European hinges, soft close
- 10 new shaker cabinet doors in clear alder, ½" overlay to fit existing openings
- Custom kitchen island — Cambria Skara Brae, Ridgeline profile, polished, 3cm
- Cambria countertops — Charlestown, Ridgeline profile, polished finish, 3cm
- Office file and storage cabinetry tops — Cambria, Pendle Hill, Ridgeline profile, polished finish, 3cm
- White melamine Shelvi™ shelving with shaker door style
- L-shaped corner cabinets with no front partition
FIXTURES
- Brizo pull-out spray faucet
- Brizo pot filler faucet
- 2 Spice rack pullouts
- LED lighting
FLOORING
- Black walnut flooring 5”x ¾”, feather into existing kitchen wood floor
TILE
- Backsplash — Masia 3" x 12" Blanca ceramic tile, horizontal ½” offset pattern
- Zenith Bronze 12" x 24" ceramic tile flooring
- Backsplash below upper cabinetry — Expo 3" x 8", Selma Gray Glazed Ceramic











